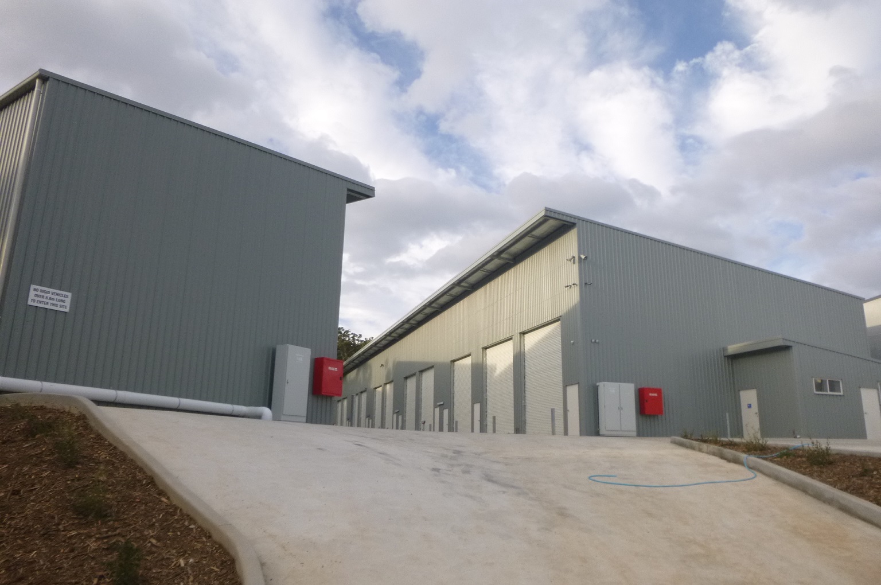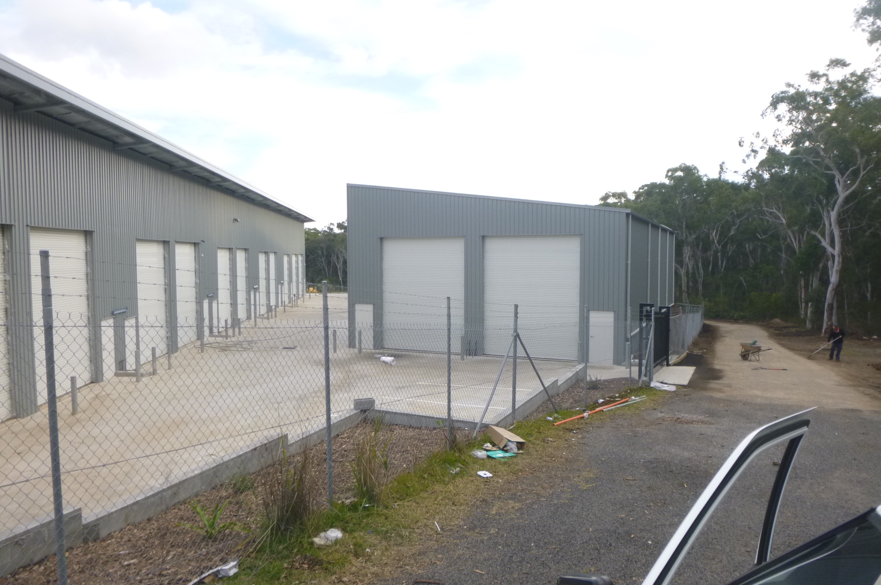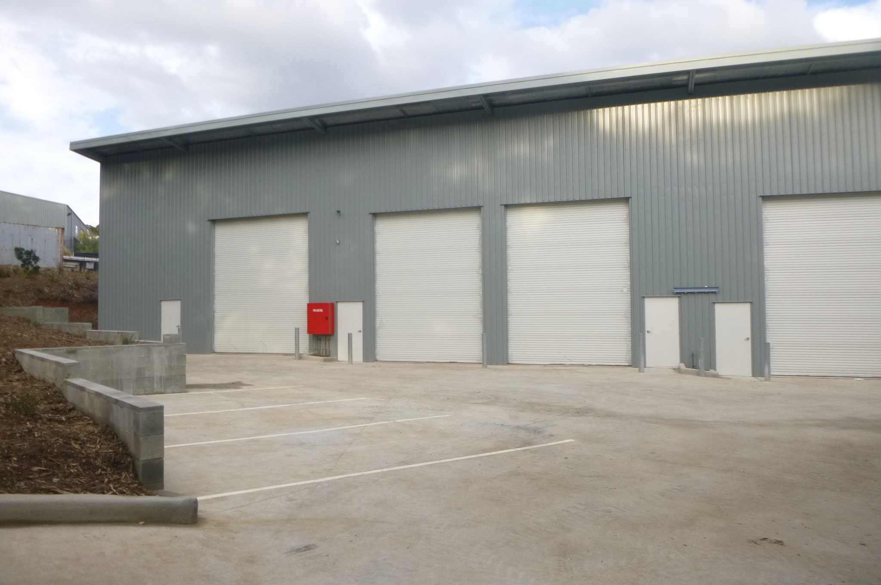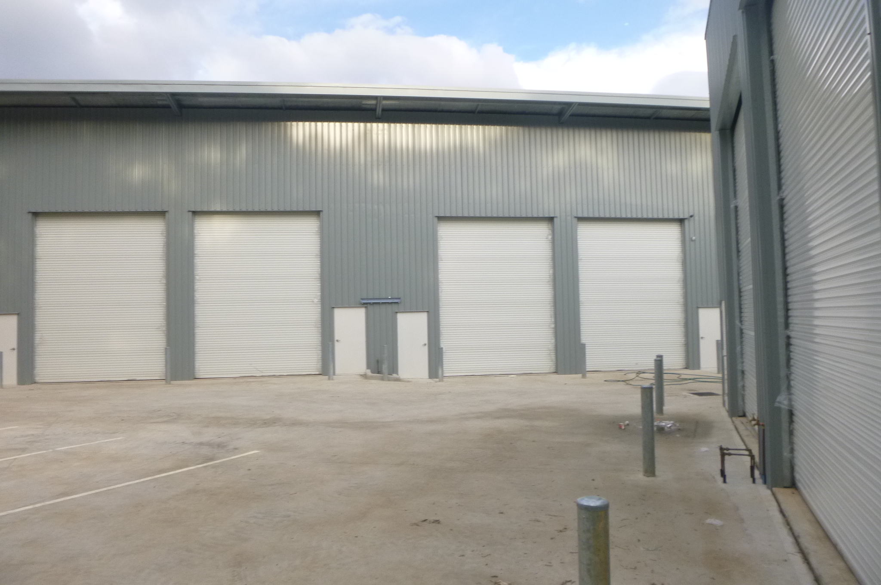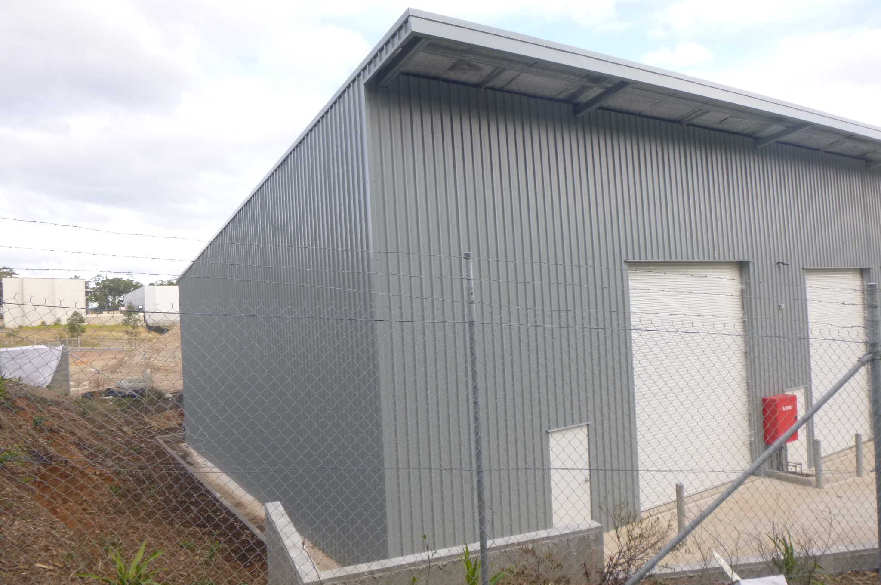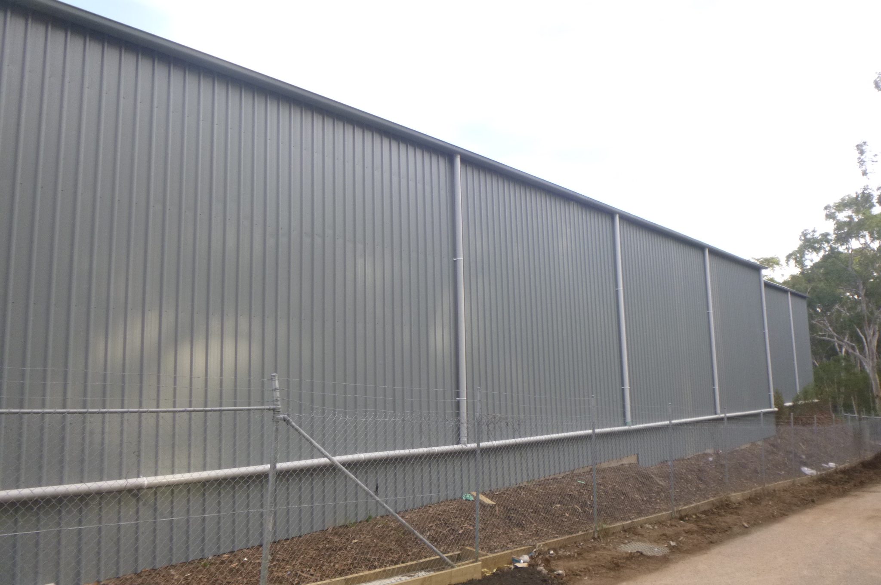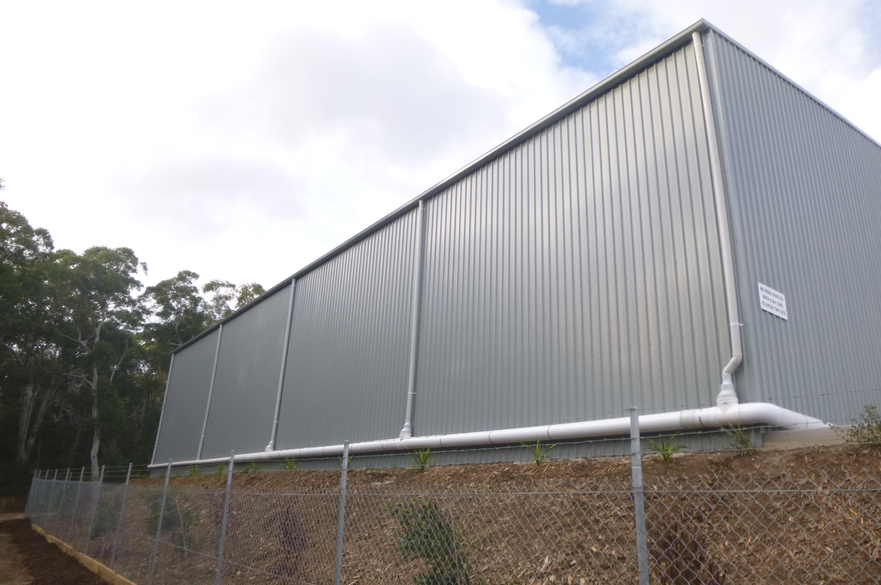Industrial Warehouse Units
XXL SHEDS again shows its strength as it successfully designs and supplies full cold form structures efficiently using materials to meet the design load requirements whilst maximising the internal floor area in the custom designed skillion industrial warehouses.
Location: Hunter Region
Roof Shape: Skillion
Clear Span: 17m
Portal Frame Type: Cold form Skillion roof
Total Footprint: 1 x 900 sqm and 1 x 1500 sqm
Building Details:
Two skillion roofed industrial warehouse units providing a total of 21 individual units. Building one was 76m long with building two being a dog legged shape totalling 58m long.
A developer approached XXL SHEDS to design and supply two industrial Skillion roofed warehouses comprising a total of 21 individual units in the Hunter region. Using XXL SHEDS design function audit process they exceeded the client expectations and the results speak for themselves.
The design incorporates C150 stud plates style internal dividing walls and clear span cold form portals within the units where required. XXL SHEDS successfully reduced the overall internal wall thickness from 370mm down to 170mm by using its stud frame design replacing mullions and girts. This was particularly difficult on a sloping site where the use of step downs at some internal walls were required.
