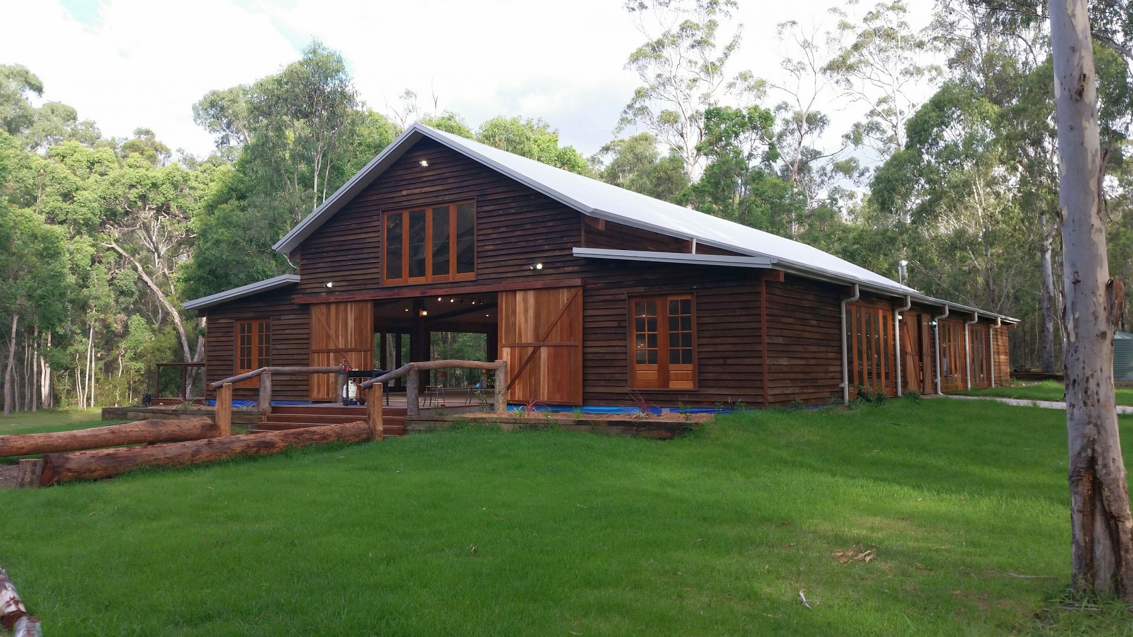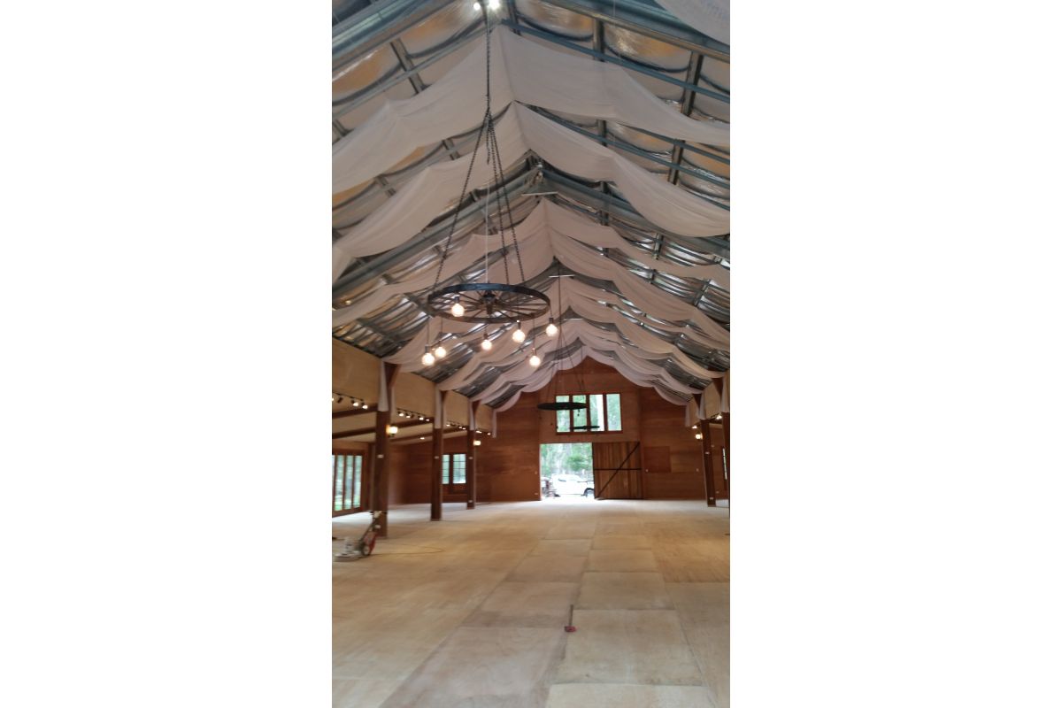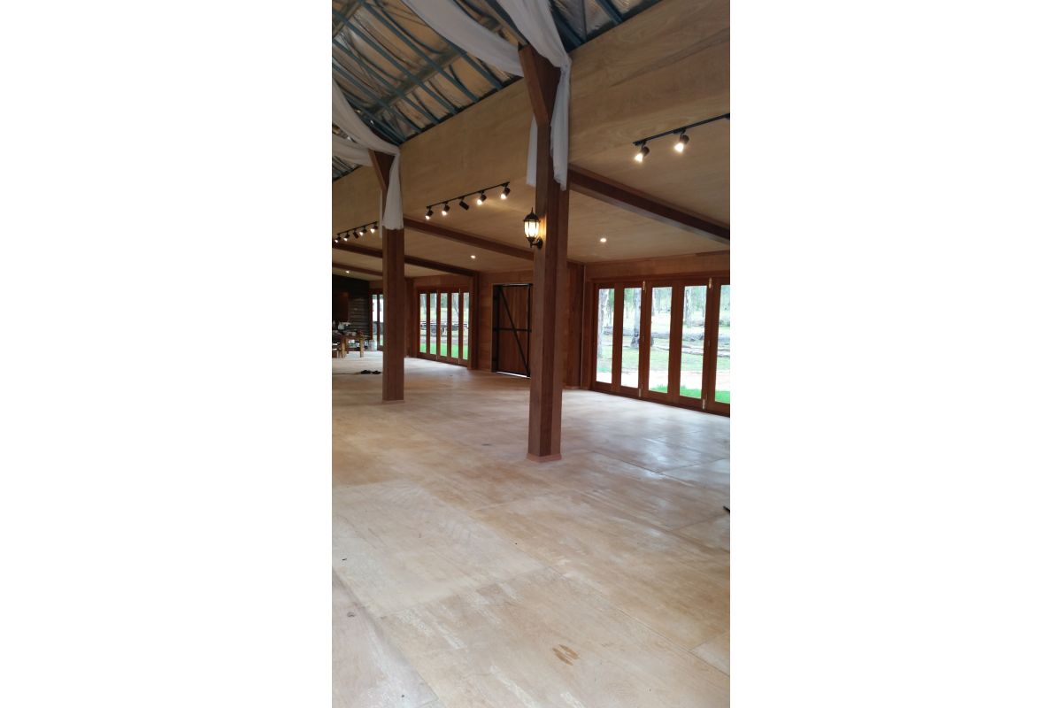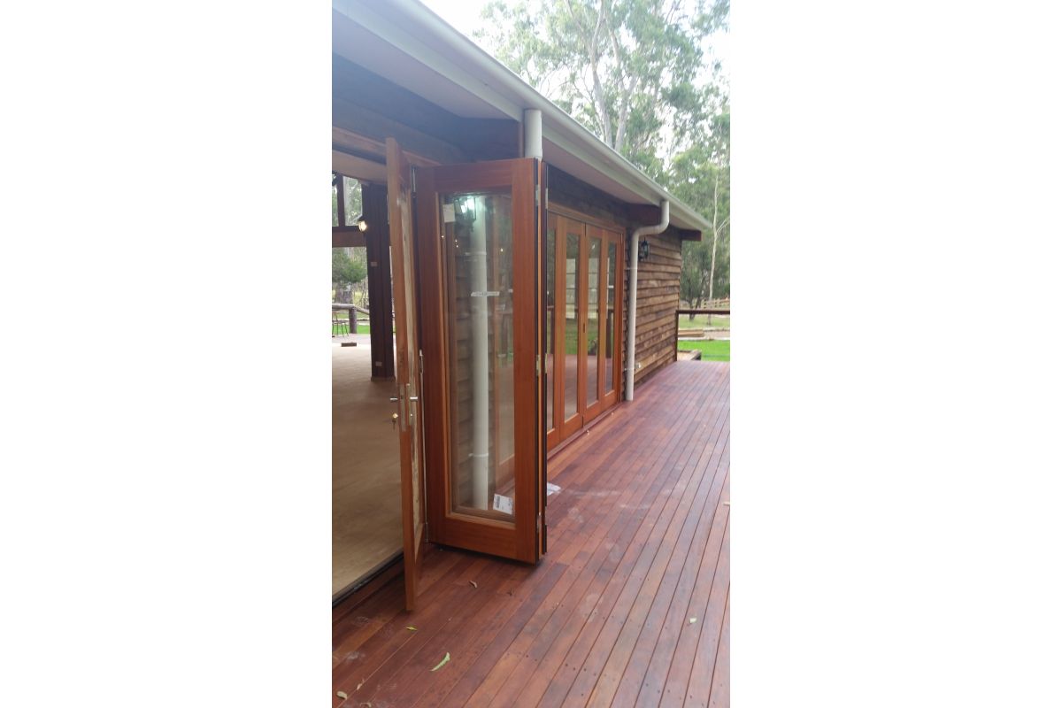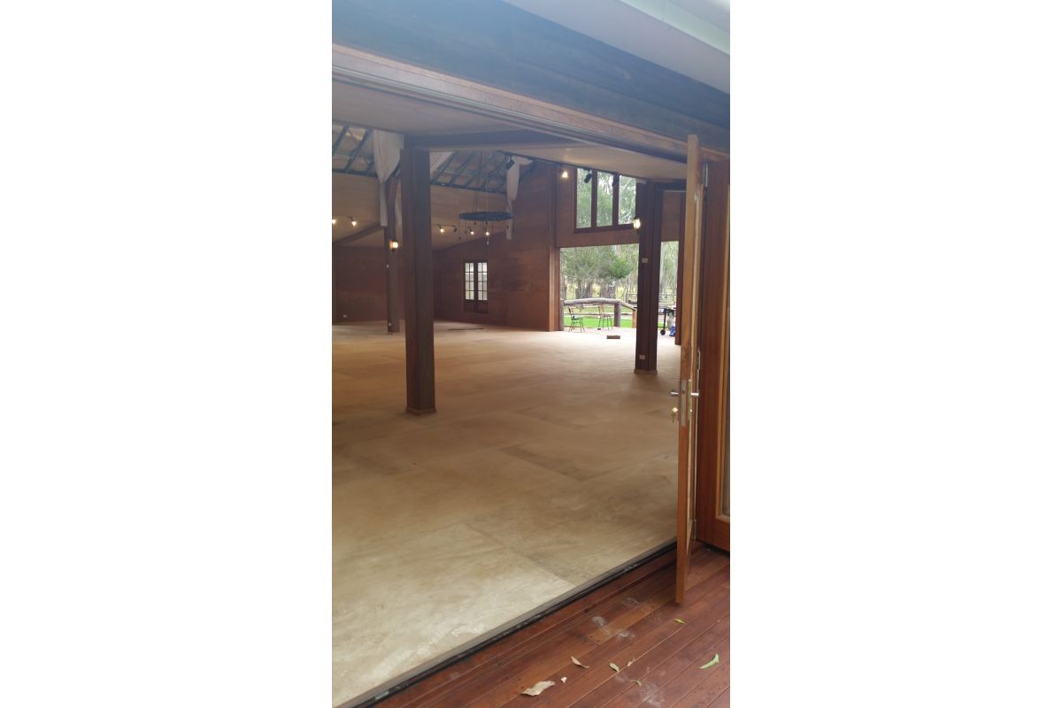Outback Function Centre
XXL SHEDS utilized their comprehensive knowledge of steel when they designed a full cold form steel framed function centre, complete with suspended floor and combined it with timber cladding to provide an outstanding result which is now the centerpiece of “Gordon Country” as a fully equipped function centre in the picturesque setting of Goomburra.
Location: Goomburra, QLD
Roof Shape: Australian Barn
Portal Frame Type: Cold-form steel frame
Total Footprint: Approximately 500 square metres
Building Details:
Completely enclosed Australian barn style cold-form frame with Australian hardwood cladding.
The Gordon family approached XXL SHEDS with an idea to include a events building on their beautiful property in Goomburra, South Queensland. Their brief was to design and supply of a suitable building. XXL SHEDS went straight to work designing a woolshed style barn facility that had all the strength, integrity and long lasting qualities of steel framing with the soft touches of the timber to accommodate its surrounds. The end result was a spectacular building and a great success that is now enjoyed by the many that visit.
This bespoke design provided all the answers to the clients brief to make it a both an engineering and architectural triumph and is a real winner with the customers. With full cold form steel framing, and suspended cold form steel floor structure, covered with decorative timber floor and cladding made from rough sawn local hardwood, blending seamlessly with the landscape.
This feature building is another example of what XXL SHEDS can achieve with their unique custom designs, engineering and kit supply service. Don’t just think you have to make your requirements fit into a standard shed, make the shed fit your needs, think XXL SHEDS for custom building that fits your budget.
