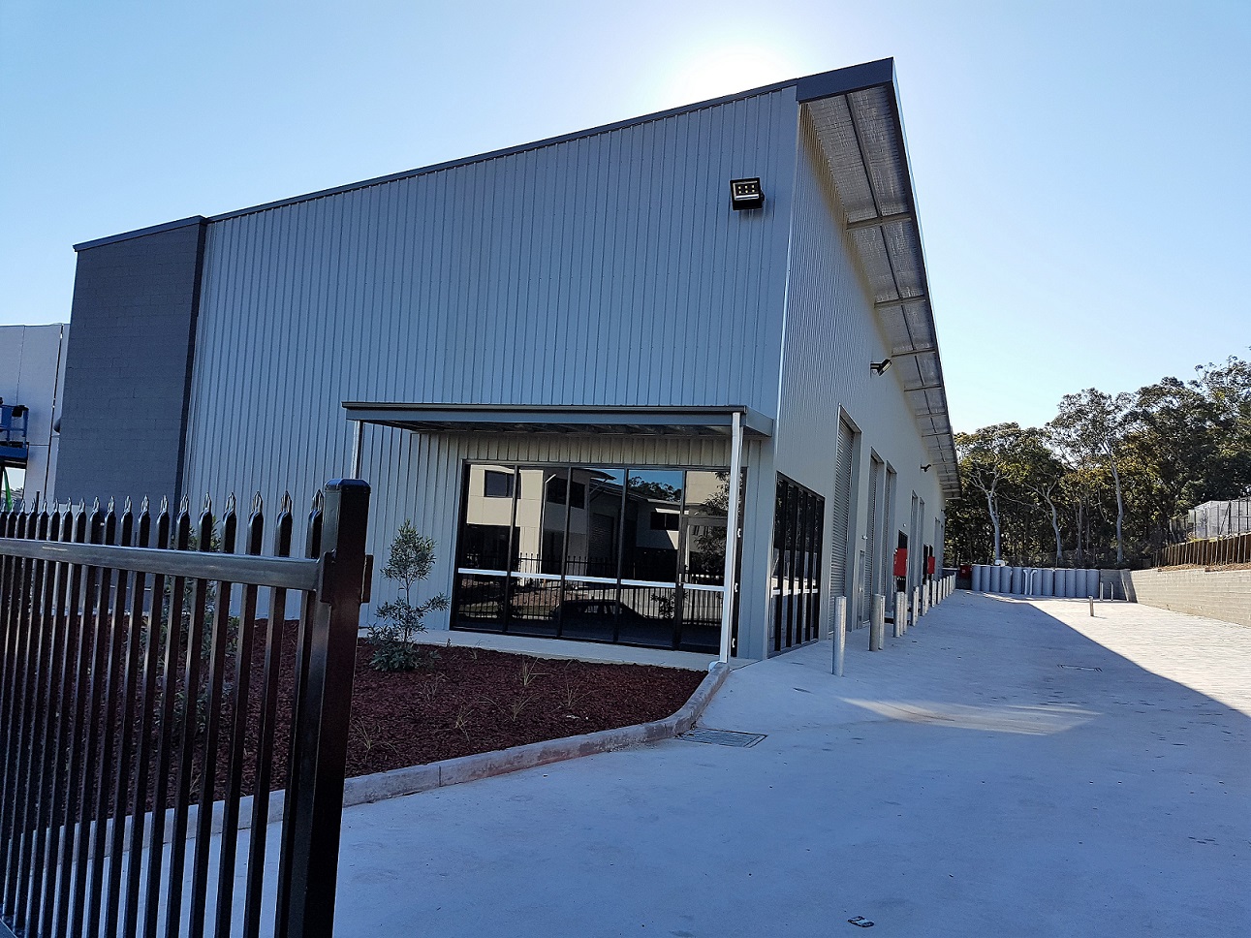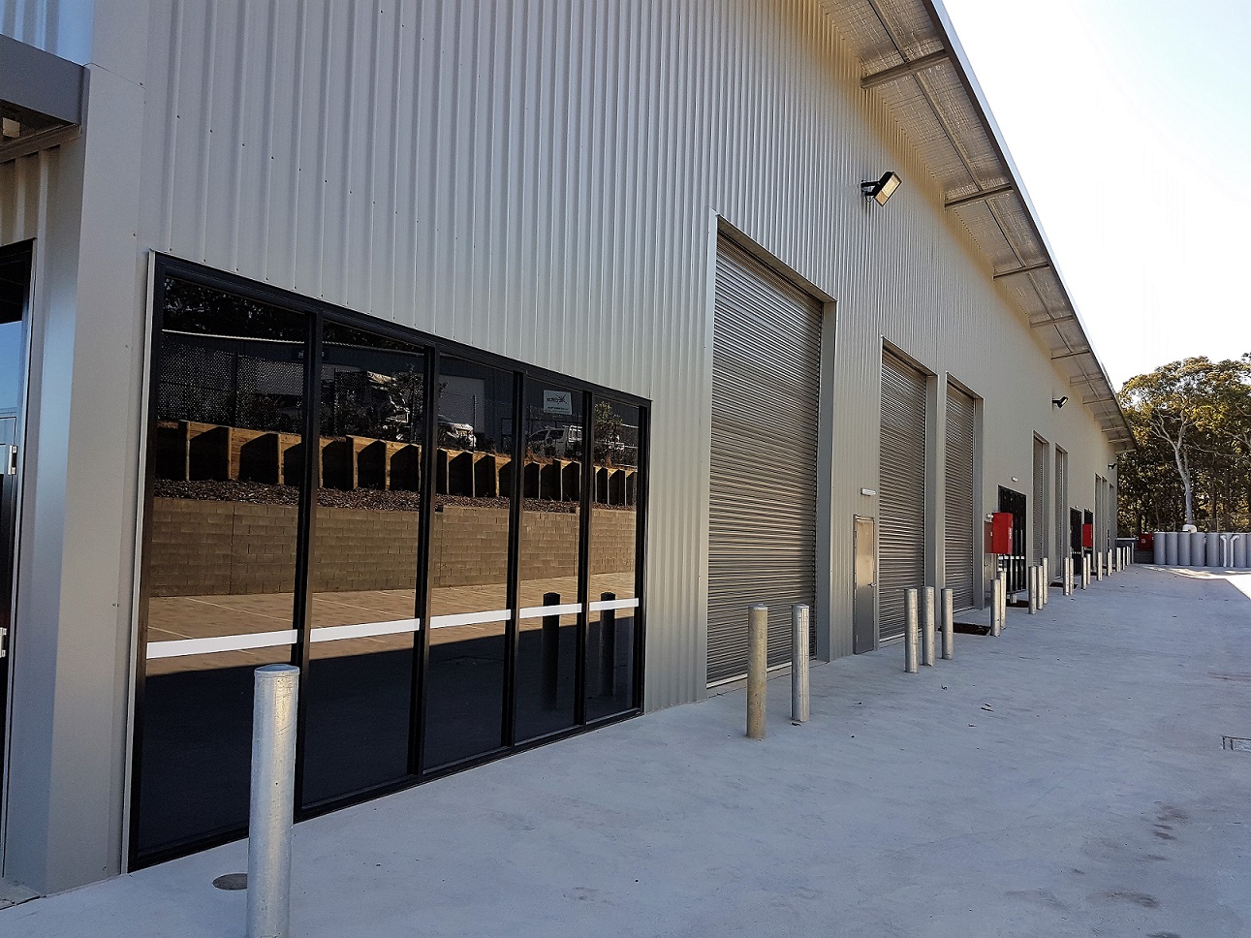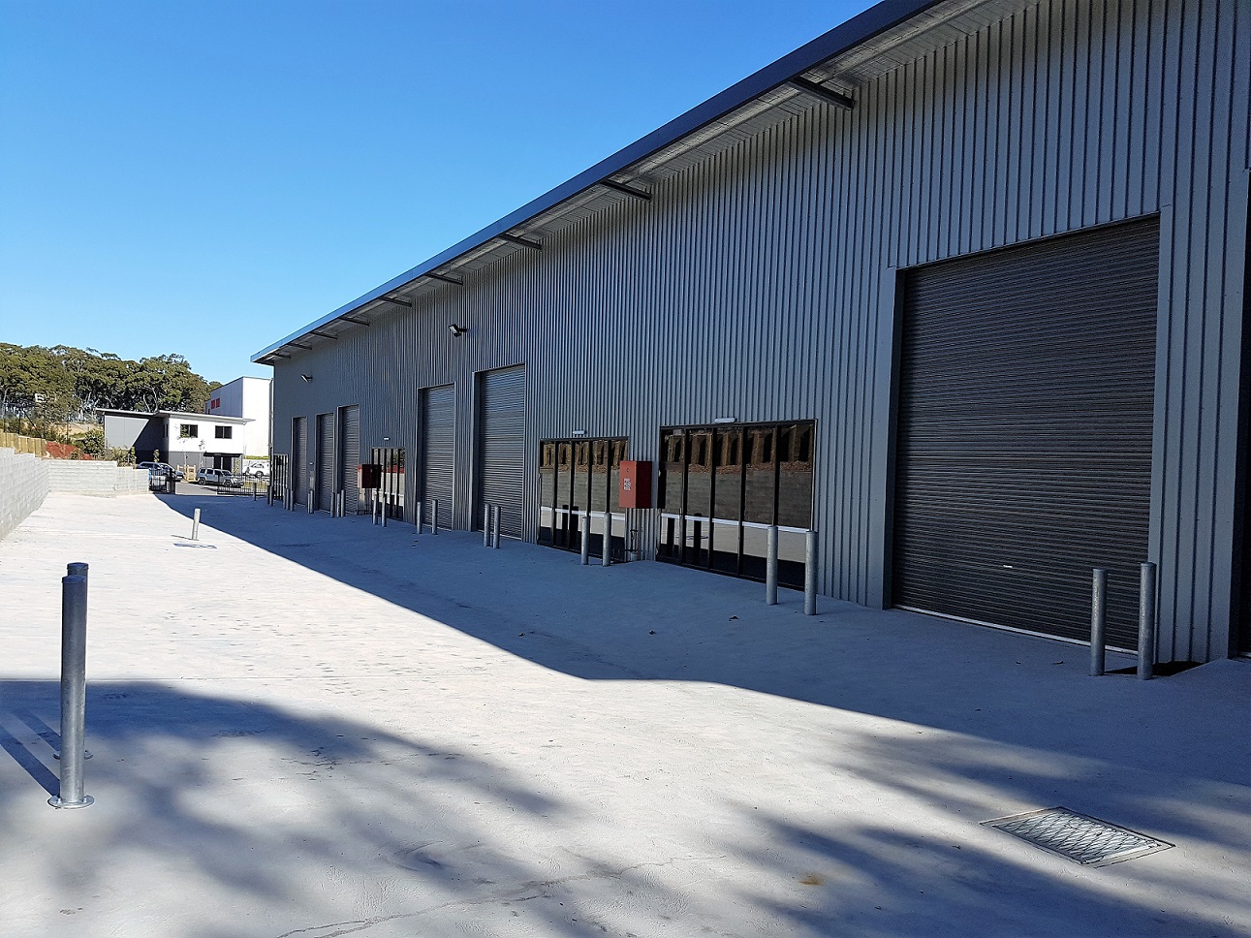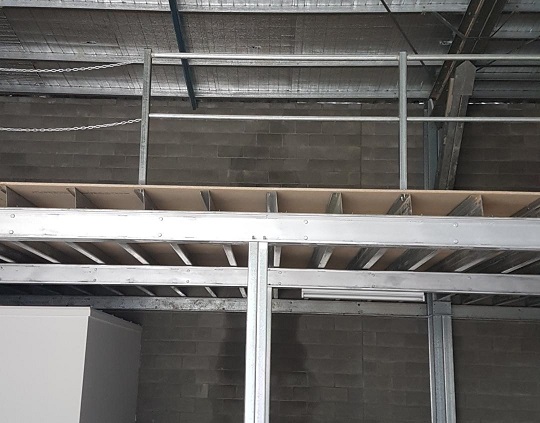Industrial Sheds
XXL SHEDS® redesigns an industrial shed complex using all cold form steel frame saving the client thousands of dollars versus the hot rolled alternative they was originally offered. The results were outstanding!
Location: Newcastle
Roof Shape: Skillion Roof
Clear Span: 15.3m clear span
Portal Frame Type: Cold form skillion portal frame
Total Footprint: 1021 sqm
Building Details:
Industrial sheds with 7 individual units, 78.5m long x 15.3 wide with 7m eave height and mezzanine floors in each self contained unit to maximise floor area.
A developer approached XXL SHEDS® to redesign, supply and build an industrial Skillion roofed warehouse comprising a total of 7 individual units in the Newcastle region. Using XXL SHEDS® design function audit process they exceeded the client expectations and the results speak for themselves.
The design incorporates C150 stud plates style internal dividing walls and clear span cold form portals within the units where required. XXL SHEDS successfully reduced the overall internal wall thickness from 370mm down to 170mm by using its stud frame design replacing mullions and girts. This was particularly difficult on a sloping site where the use of step downs at some internal walls were required.



