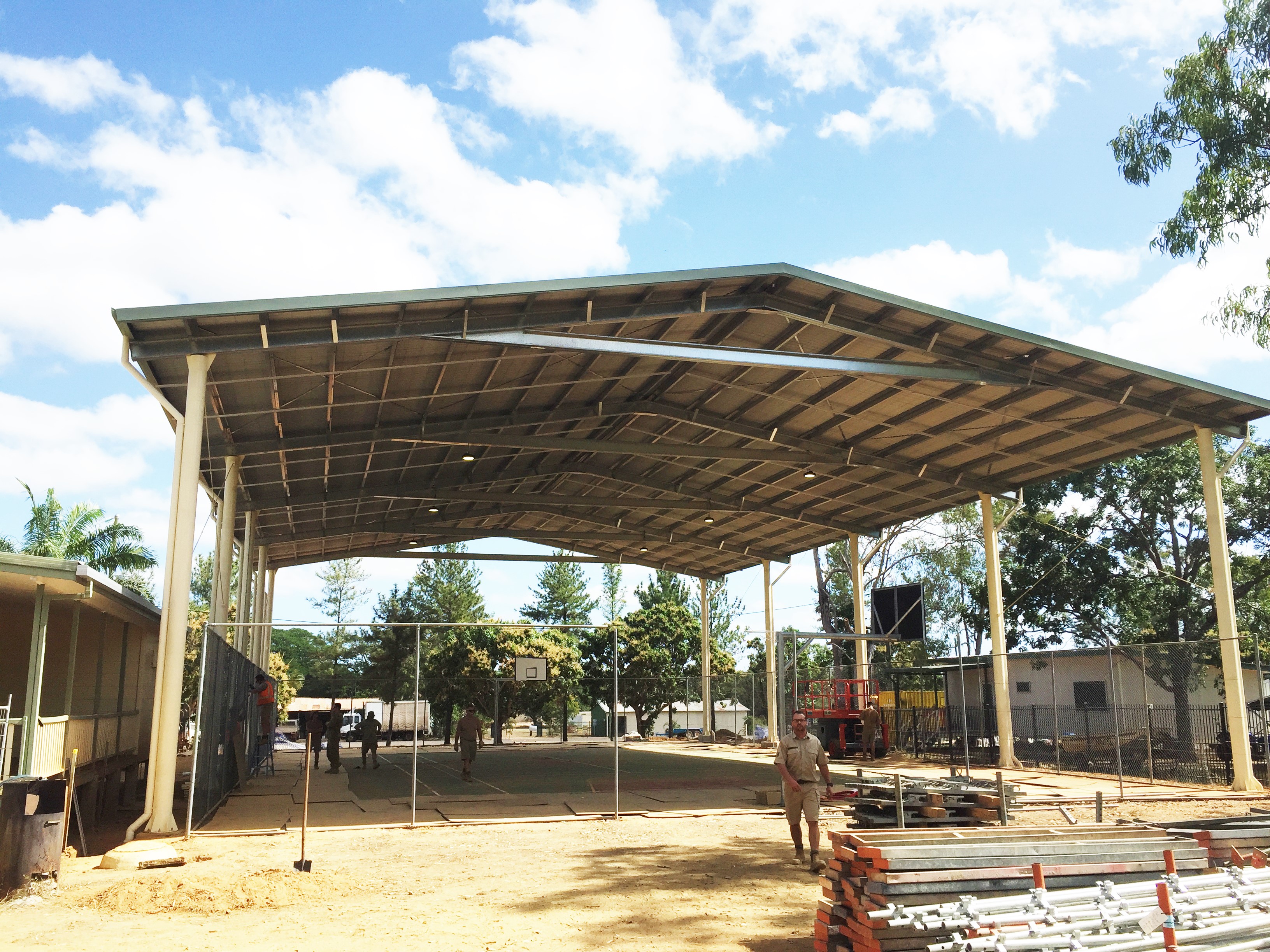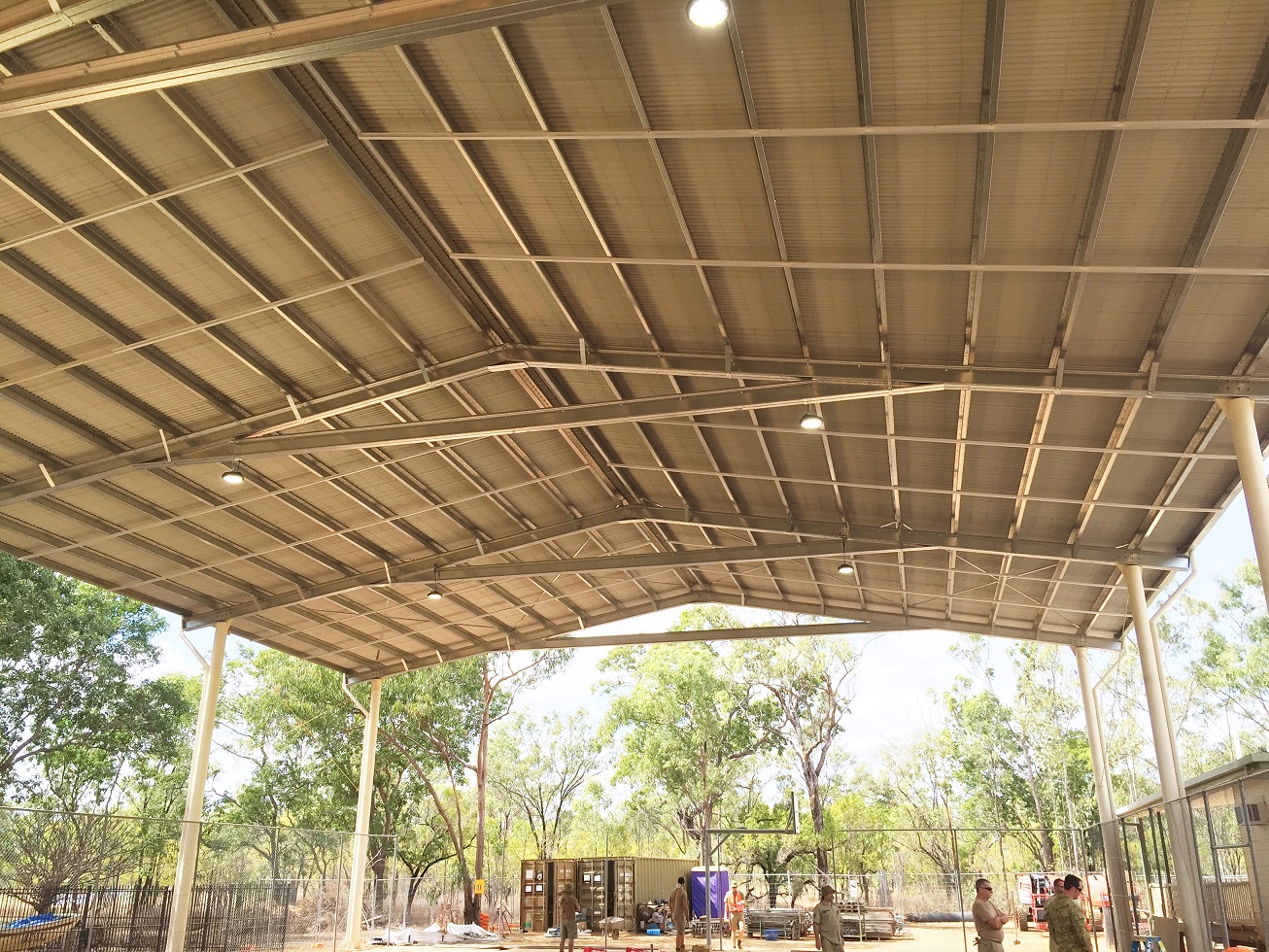Unique Round Column COLA building
XXL SHEDS works with the Australian Defence Force to design and supply a safe, smart, outdoor sports court roof cover for a remote community in far north Queensland.
Location: Laura, Far North Queensland
Roof Shape: Gable roof
Clear Span: 21metres
Portal Frame Type: Round CHS Steel Columns with Cold-Form Steel rafters as Hybrid Portal Structure
Total Footprint: 992 sqm
Building Details:
Completely open 21m wide x 32m long with 8m bays and 8m high round painted Steel columns with Cold-form steel rafters in a hybrid steel portal frame design.
The Australian Army construction division were commissioned to build a roof cover over a sports court in a remote town (Laura) in far north Queensland. The project design, engineering and supply went to open Tender and XXL SHEDS were selected as the preferred supplier over numerous other offers for the project due to their smart, efficient, kid friendly design combined with superior engineering and ease of construction process. The end results is fantastic!
The school is ecstatic at what they have had built, there seamless process and the end product was very well appreciated. The Australian army was full also of praise to XXL SHEDS for the design and support through the project and are also very proud of the final results. The structure features a hybrid portal design with hot-rolled structural steel round structural CHS columns combined with Back to back C-Section cold-form steel rafters. this again highlights the efficient design and engineering capabilities of XXL SHEDS as the project is situated in far north Queensland and includes 8 metre bays with a columns height also of 8 meters. This project is yet another example highlighting the unique capabilities of XXL SHEDS providing a building that fits the clients brief and budget.


