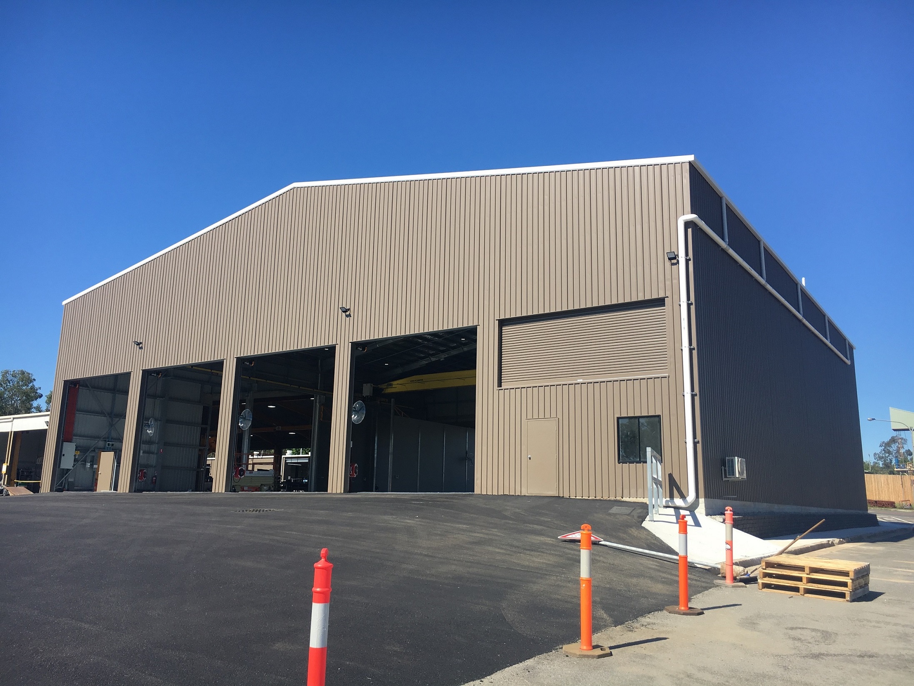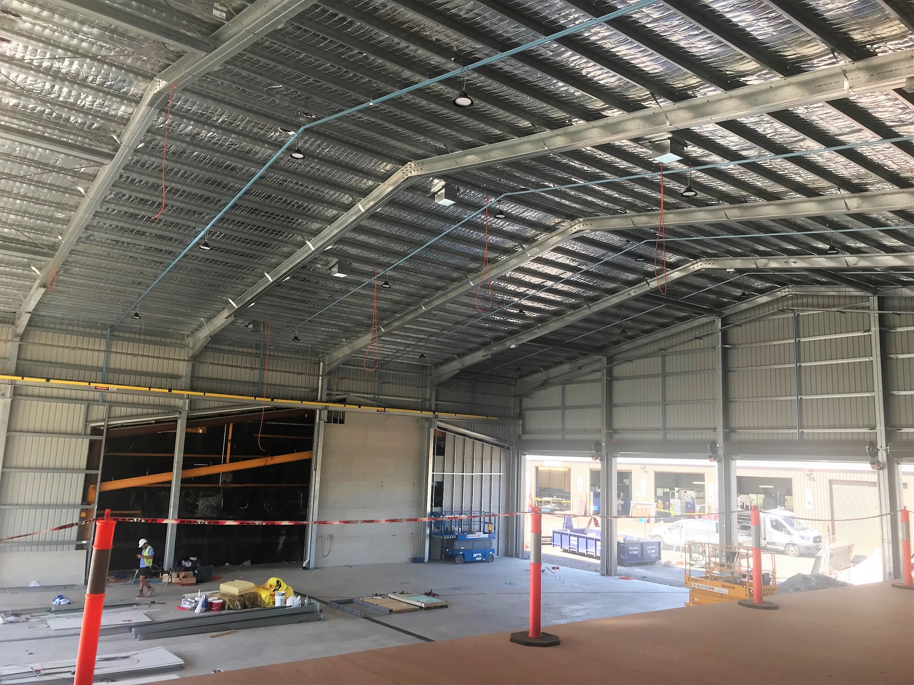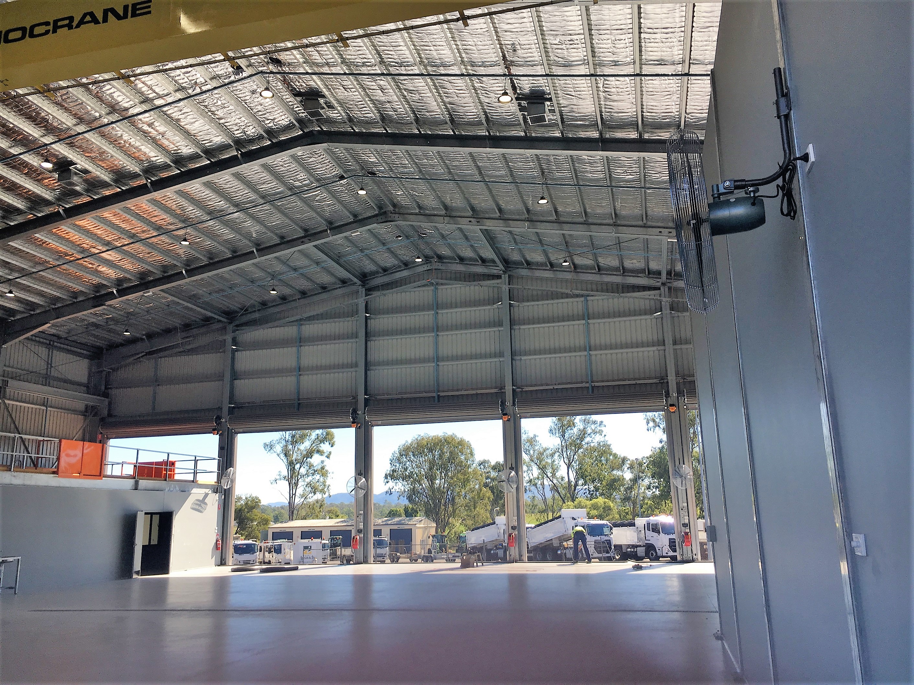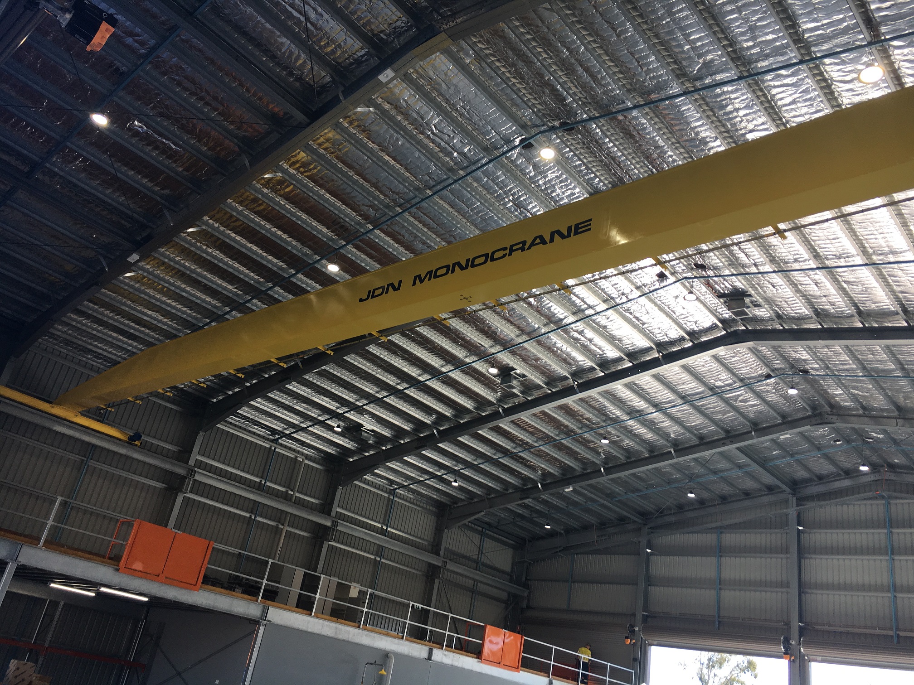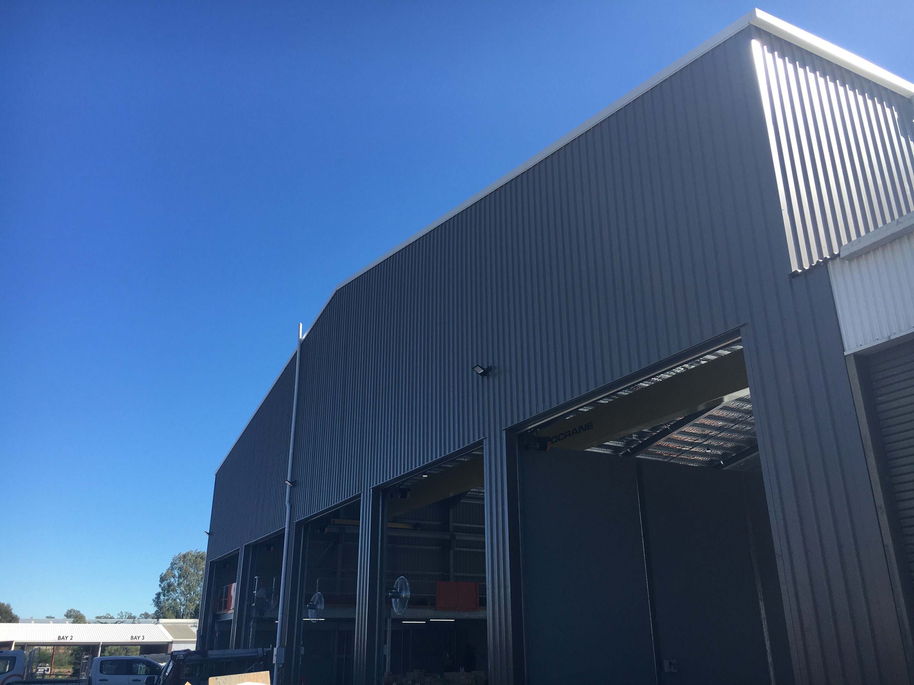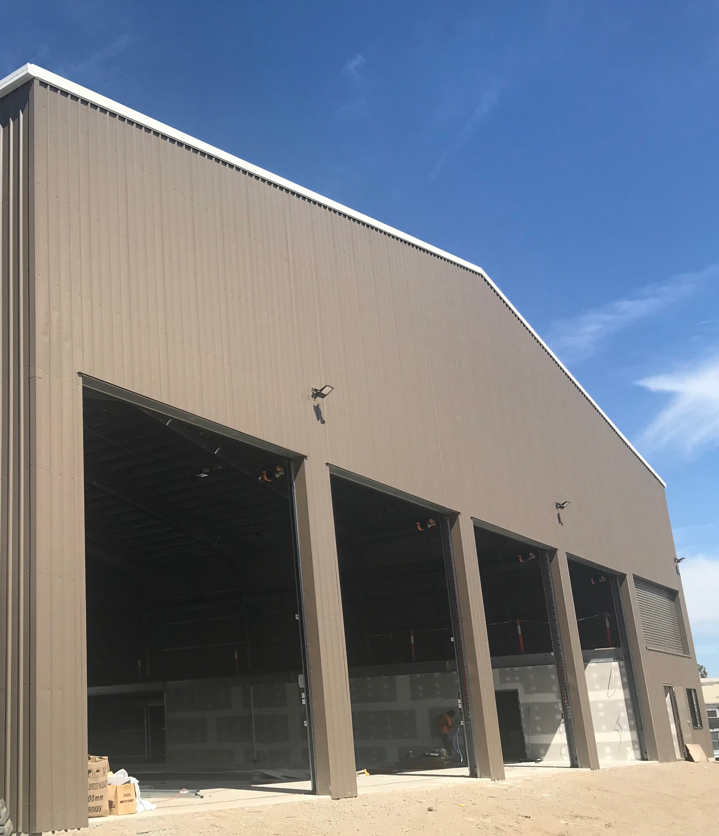Heavy Vehicle Workshop
XXL SHEDS® designs a functional efficient and robust Heavy Vehicle workshop facility in South East Queensland. The building includes 10 large industrial roller doors with high capacity motors to allow access via each end off the building. A large overhead crane spanning full with of the building provided to flexibility with a 6m wide full length mezzanine floor give extra storage with an office to run the facility.
Location: Ipswich
Roof Shape: Gable Roof
Clear Span: 31m
Portal Frame Type: SMRT Hyrbrid Portal Frame
Total Footprint: 961 sqm
Building Details:
XXL SHEDS® designs a H.V. Workshop using its SMRT® Hybrid portal frame technology in this 31m wide and 31m long with 9.2m eave height, 6m bays and full width overhead gantry cranes and runways beams, 10 industrial roller doors and full length mezzanine floor with office.
XXL SHEDS® takes the clients scope further providing additional functionality at a reduced price utilizing the patented SMRT® hybrid portal frame technology. The client was thrilled with the result and appreciated the consultative and professional approach of XXL SHEDS® ensuring they got the biggest bang for their buck.
