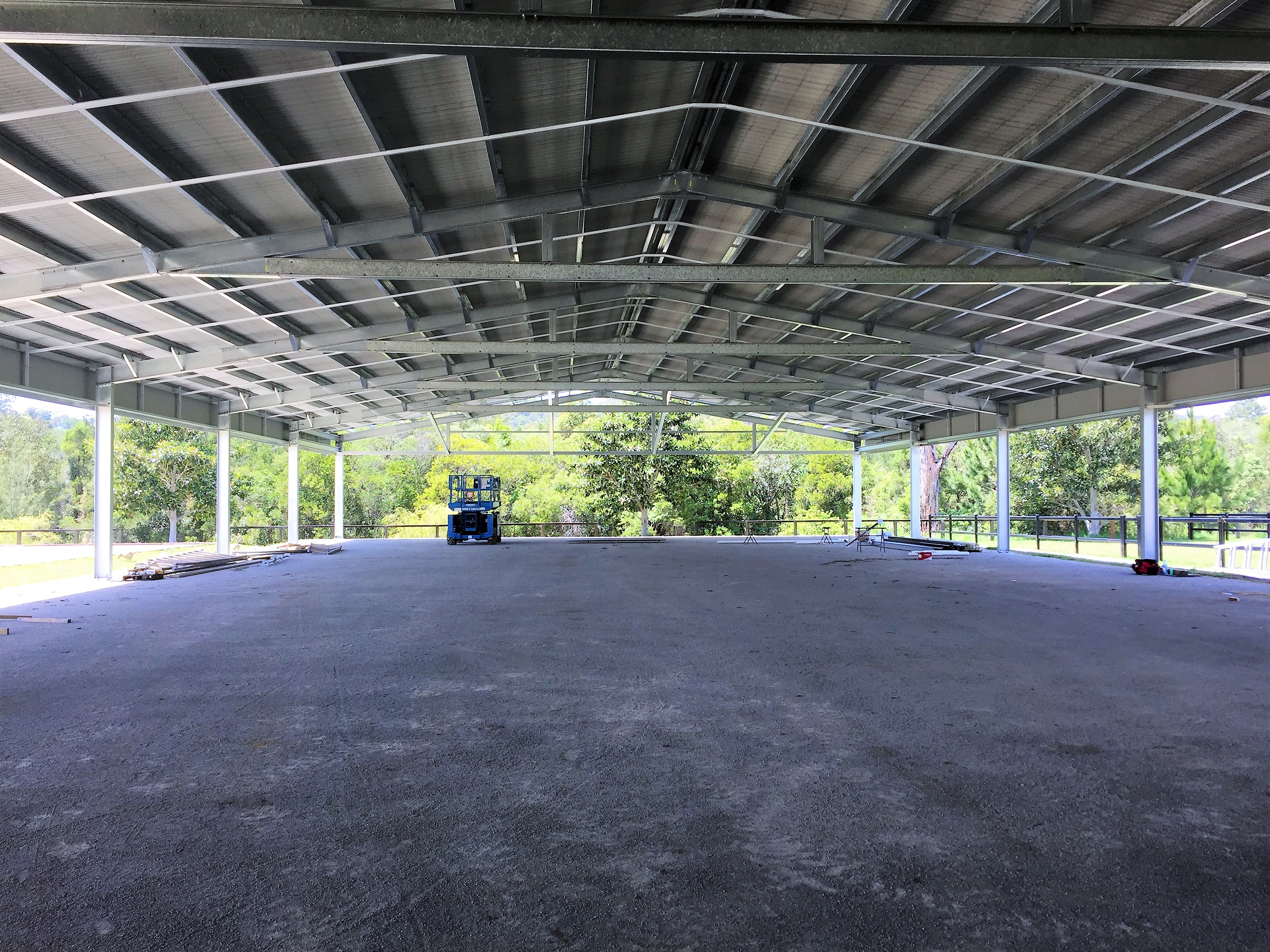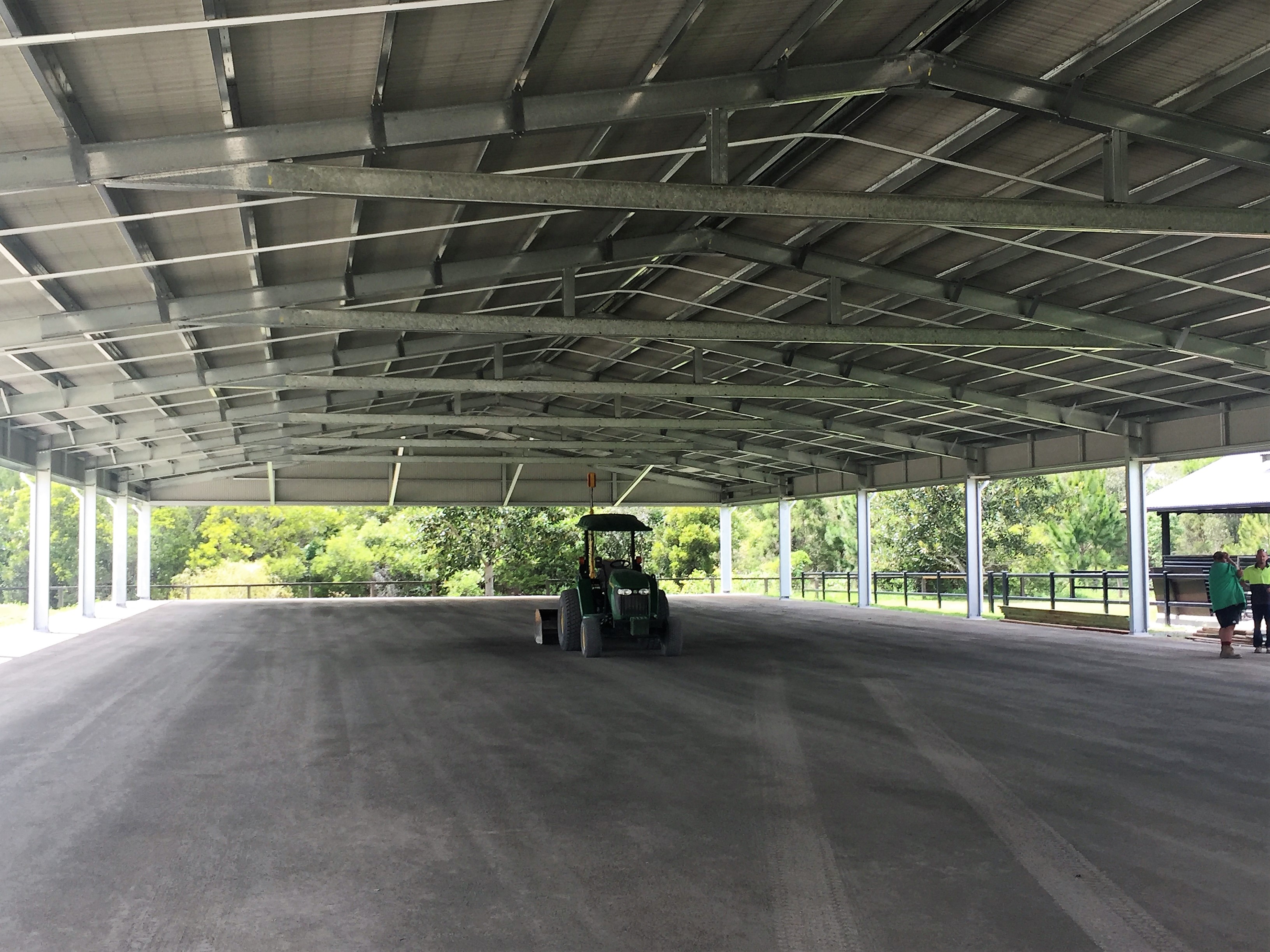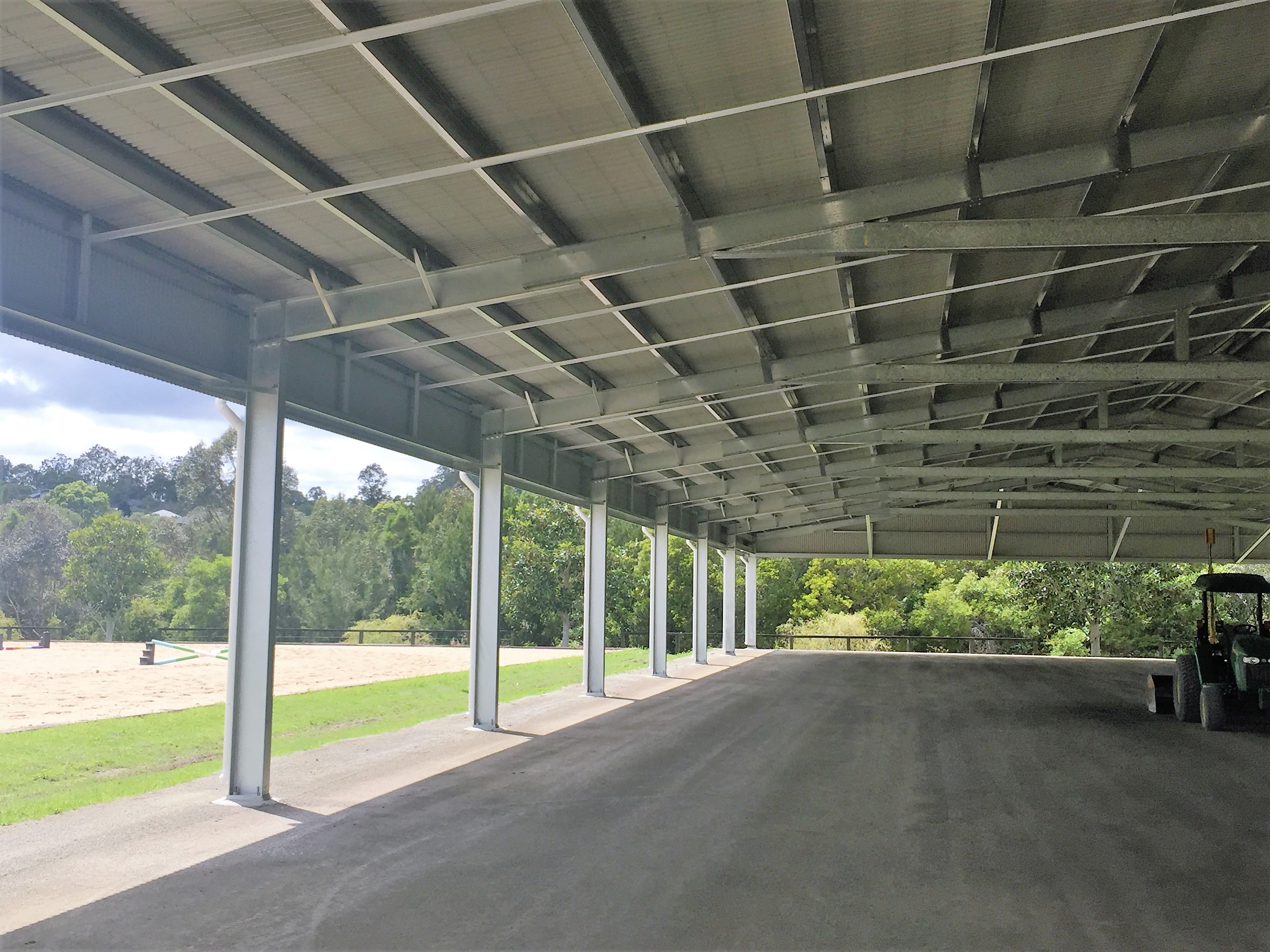EQUESTRIAN ARENA ROOF COVER
XXL SHEDS® delivers on its clients needs using its patented SMRT® hybrid portal design ticking all the boxes for a new Equestrian Arena roof cover in South east Queensland.
Location: Maudsland, South East Queensland
Roof Shape: Gable Roof
Clear Span: 23 metres
Portal Frame Type: SMRT® Hybrid Portal Frame
Total Footprint: 1449 sqm
Building Details:
An open 23m span x 63m long roof cover with 8m bays and 4.5m eave height, including full gable infills and side skirts
The client engaged XXL SHEDS® to design an Equestrian Arena to suite their specific requirements. The client wanted to avoid knee braces between the column and rafter which they felt was unsightly and inhibited the movement in the arena when performing close to the columns.
After a few design consultations the client was thrilled with what XXL SHEDS® could offer, subsequently XXL SHEDS® was offered the project.
The end results exceeded the clients expectations with a very smart looking building that met all their requirements and optimised functionality required for their usage.



