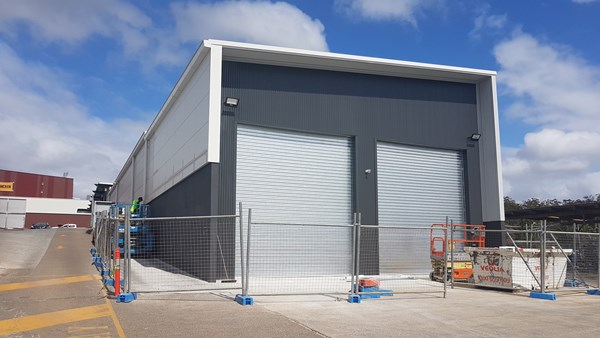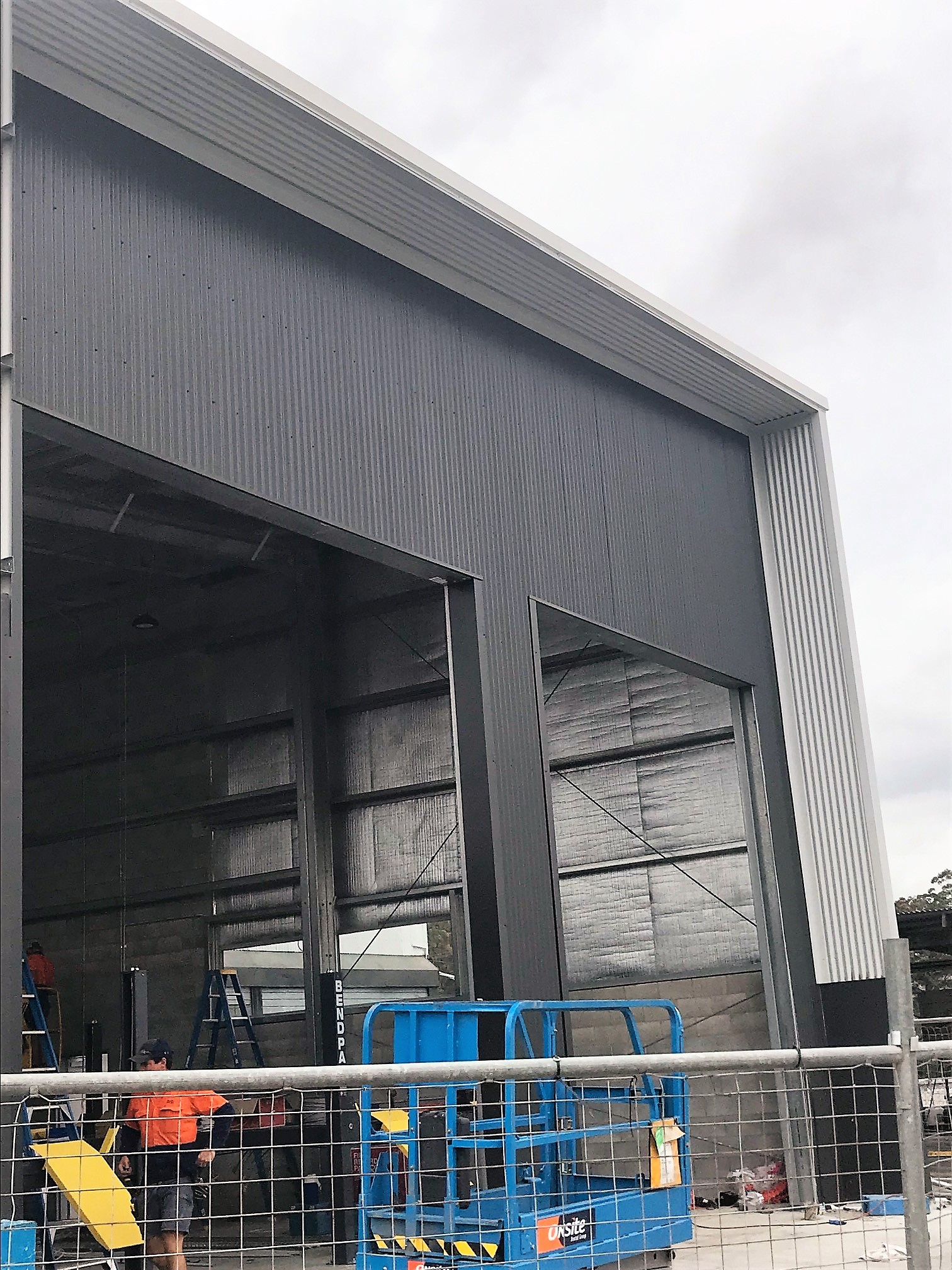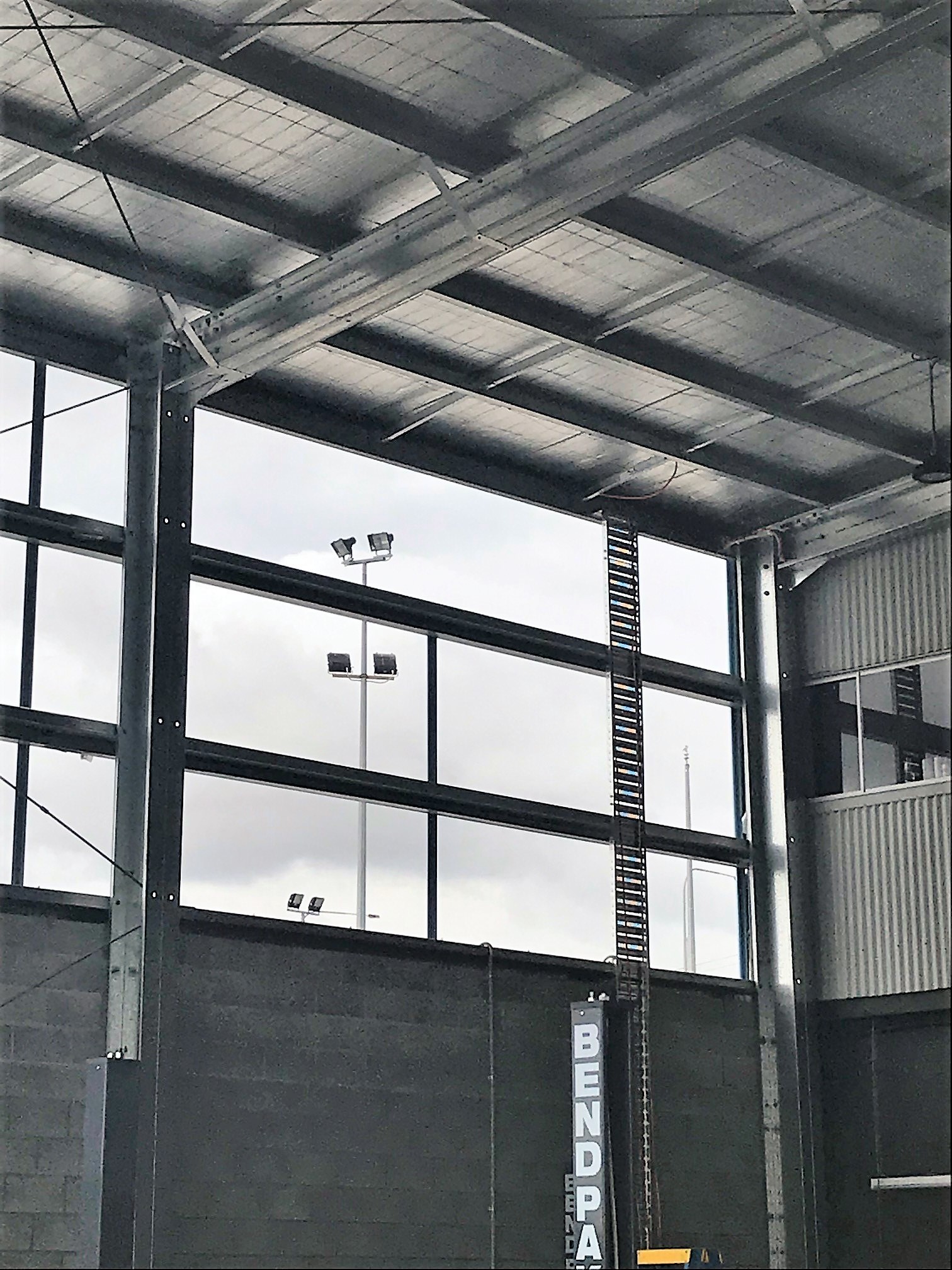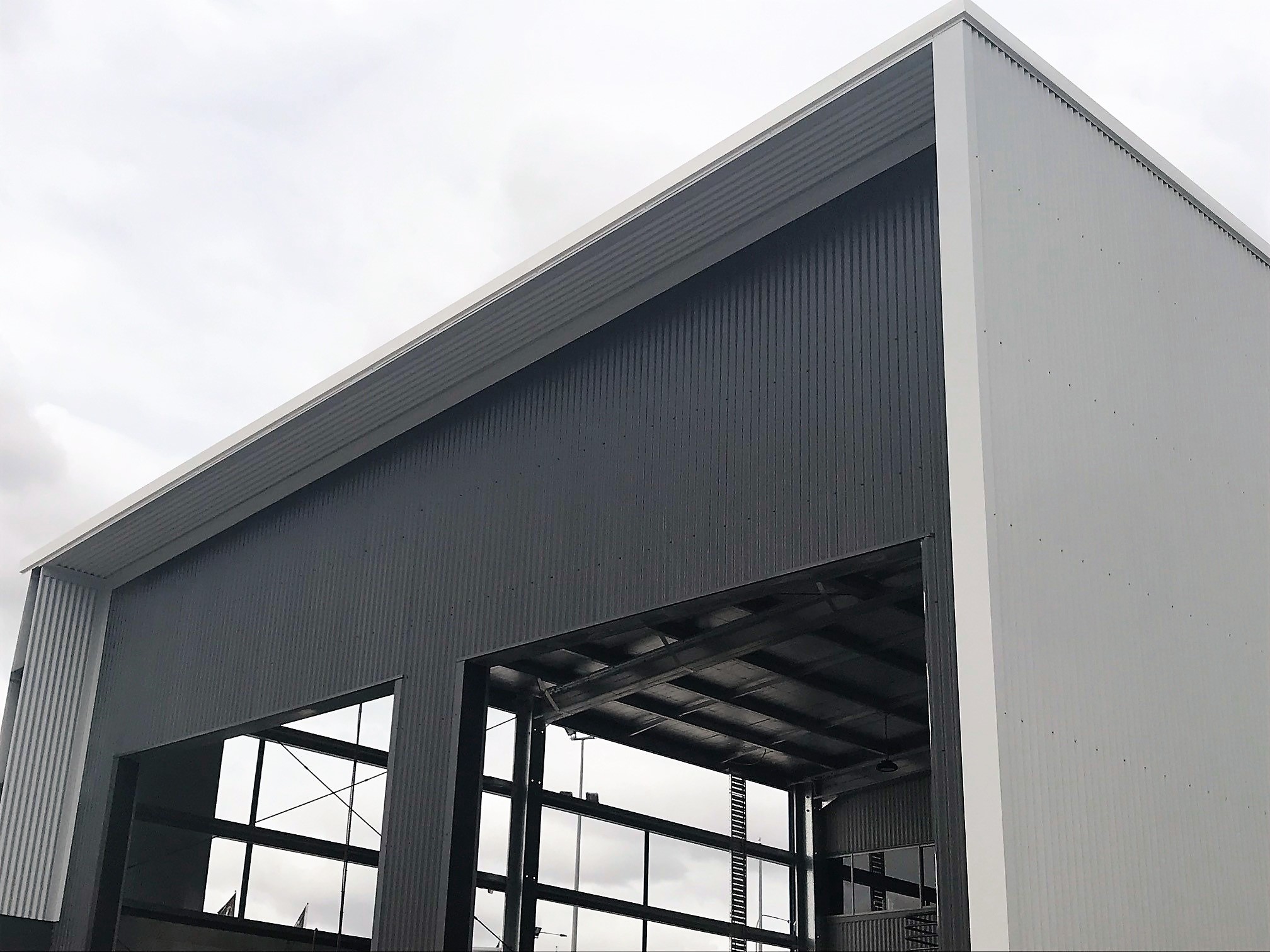Service Bay and Mechanical Workshop
XXL SHEDS® Design, supplies and builds (through its sister company D&C SHEDS) a service bay and mechanical workshop for Mercedes Benz in Brisbane. This design is both architectural in is design and well as functional using all cold form steel framing. One side wall is blockwork due to fire requirements with the other side wall in an architectural matrix panel. The front wall is colorbond steel with large roller shutters to ensure that the dealership can now service the new Duel Cab Utes and Vans recently released. The rear of the building attaches seamlessly to the existing facility.
Location: Brisbane
Roof Shape: Skillion Roof (Mono Slope)
Clear Span: 12m
Portal Frame Type: Full Cold Form Steel Frame
Total Footprint: 230 sqm
Building Details:
The XXL SHEDS® design incorporates some clever architectural features with a high level of focus on functionality. This 18m long, 12m wide clear span skillion roof design with eave height of 7.5m ticks all the right boxes.
XXL SHEDS® was approached by its client with a long list of requirement in a scope that included a full turn key build, on a tight budget. Through the XXL SHEDS® Design Function Audit process (DFO) the brief was able to be met utilizing an all cold form steel frame which assist bringing the project costs with budget. The end result is a highly functional design that fits the high end architectural requirements that Mercedes Benz expects.






