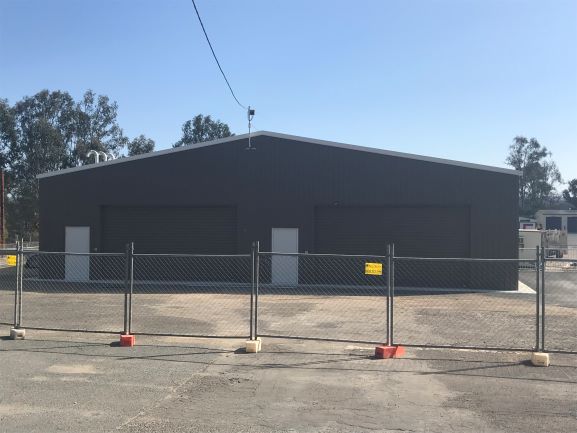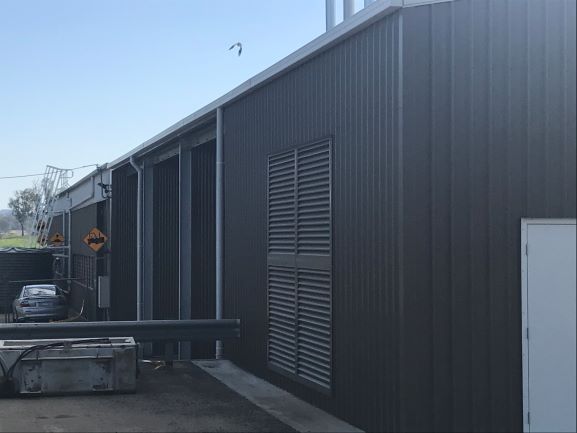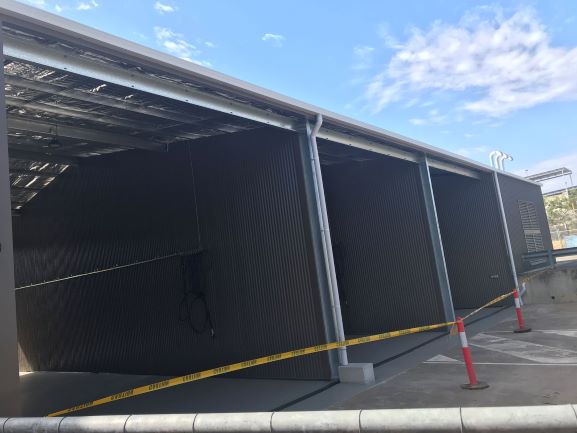Vehicle Wash Bays
This purpose built wash bay facility design for council heavy vehicle is 26m long with a clear span of 18.2m. The Eave height is 5.8m and 6.5m wide bays. The Hybrid design utilises galvanized rolled steel columns with cold form steel rafters. There are internal colorbond cladded partition walls and a separate pump room.
Location: Ipswich
Roof Shape: Gable Roof
Clear Span: 18.2m
Portal Frame Type: Hot Rolled Steel Columns and Cold Form Steel Rafters
Total Footprint: 292 sqm
Building Details:
XXL SHEDS® Designs a purpose built heavy vehicle wash bay facility for the Ipswich City Council that offers the functionality and design features ensuring a cost effective fit for purpose building to last for many years of service.
XXL SHEDS® was approached by its client designed and construct a building that me a stringent design scope within a set budget. The design was a success which had to acknowledge that being a wash bay the internal cladding and frame would be wet on a regular basis. Needless to say the client is very happy with the outcome.



