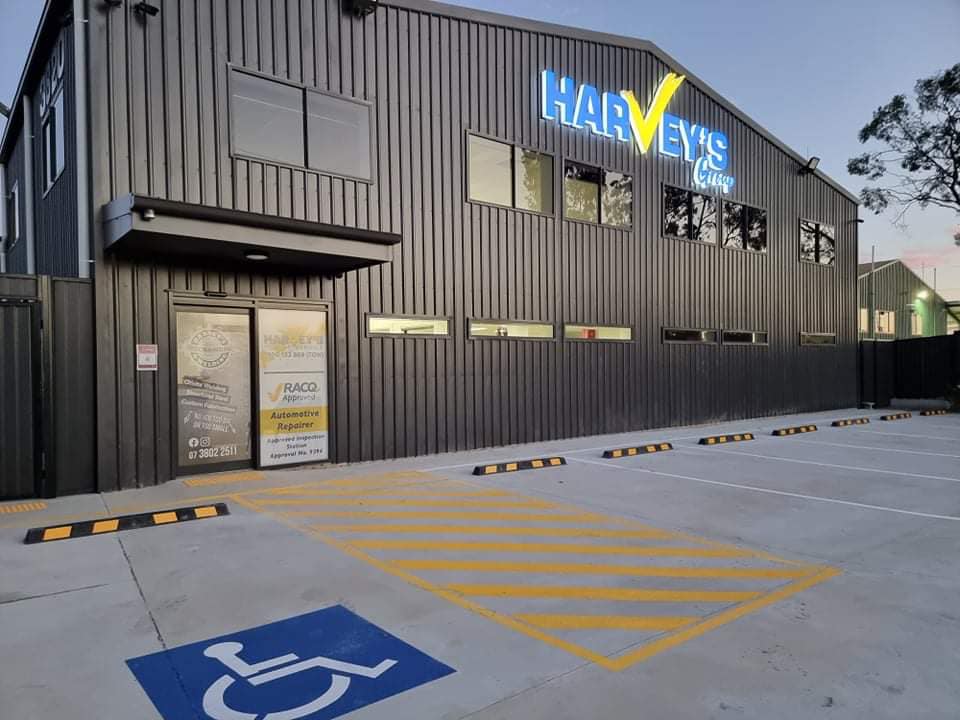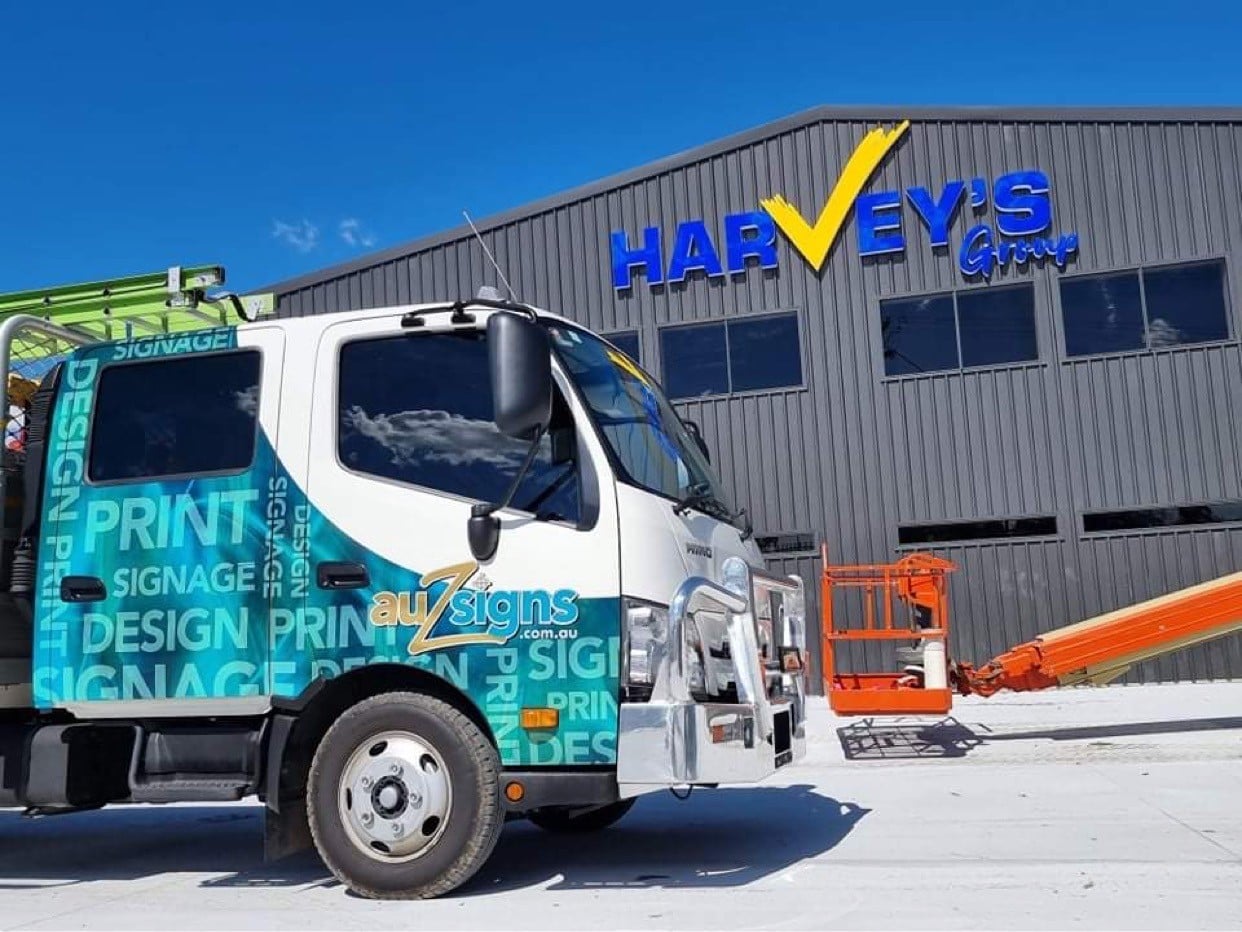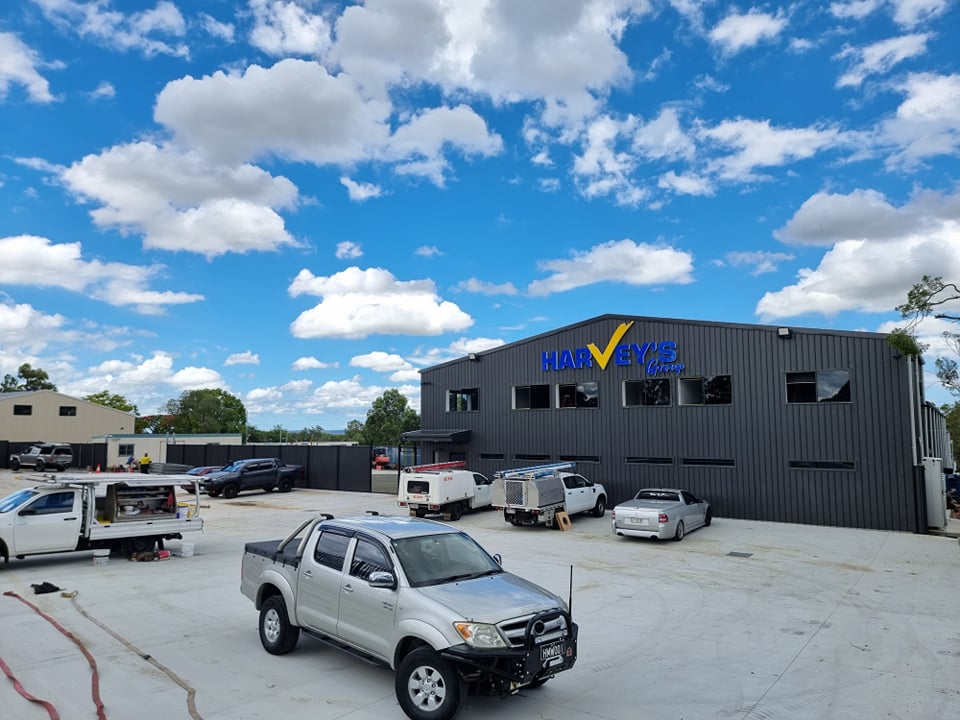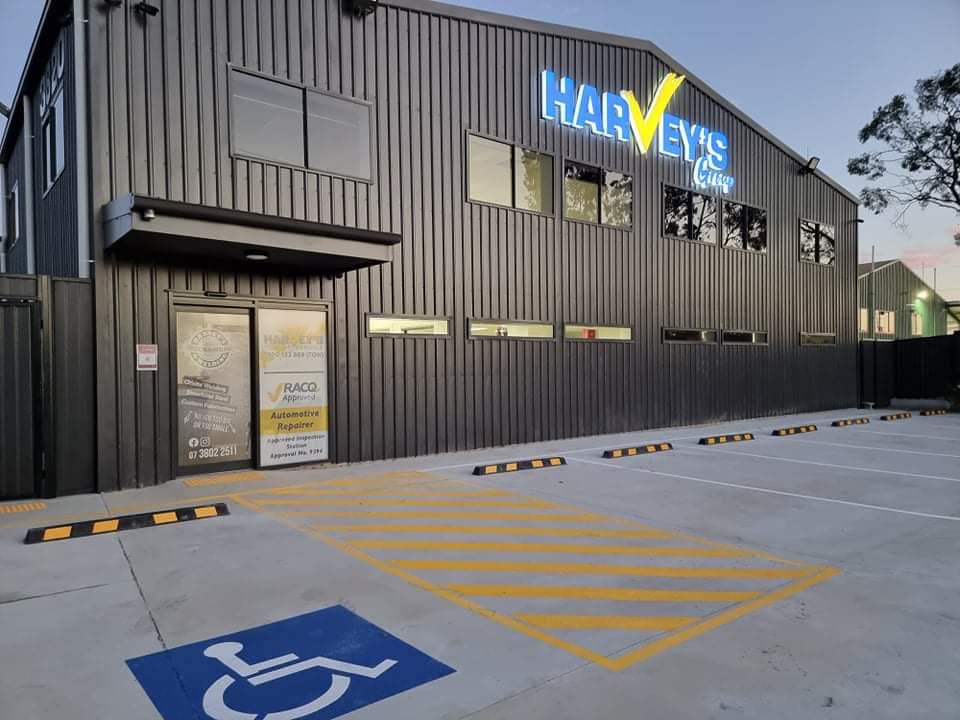Workshop and Office
XXL SHEDS® designs a highly functional workshop and office that catered for all the owners requirements on a sloping block. XXL SHEDS® delivers another great building.
Location: Park Ridge, Queensland
Roof Shape: Gable Roof
Clear Span: 20m
Portal Frame Type: Cold Form Steel Portal Frame Design
Total Footprint: 1600 m2
Building Details:
A gable roof workshop and 2 level office and split level workshop to accommodate a sloping block. 20m wide and 80m long with 6.1m eave height this building design showcases the benefits of having XXL SHEDS® on your team when designing and supplying efficient and functional industrial buildings. The design includes 2 level office area with amenities on a large clear span mezzanine floor, with 2 massive terraced workshops with large multiple roller door access down one side.
Working with XXL Constructions, the principal builder for this project XXL SHEDS® assisted by designing the structure for a well known and successful mechanical and towing transport business on the southside of Brisbane. Due to the ongoing growth of their business they needed a larger and more functional space. The result was to demolish the entire site and build a brand new facility. The end result working with XXL Constructions was a modern, affordable, robust facility that enabled the business to expand and become more efficient with vehicle and stock movement whilst adding significant value for the owners.




