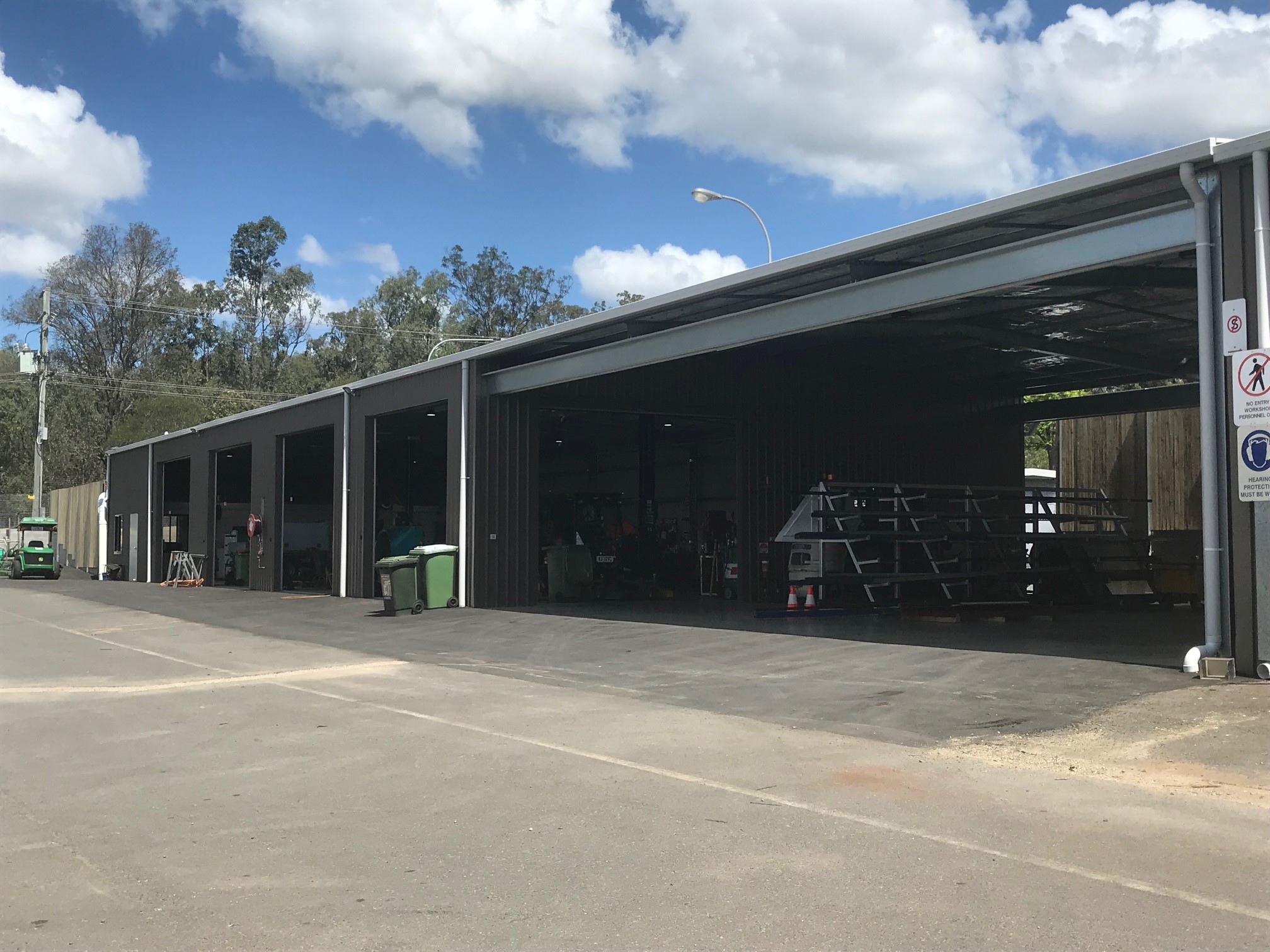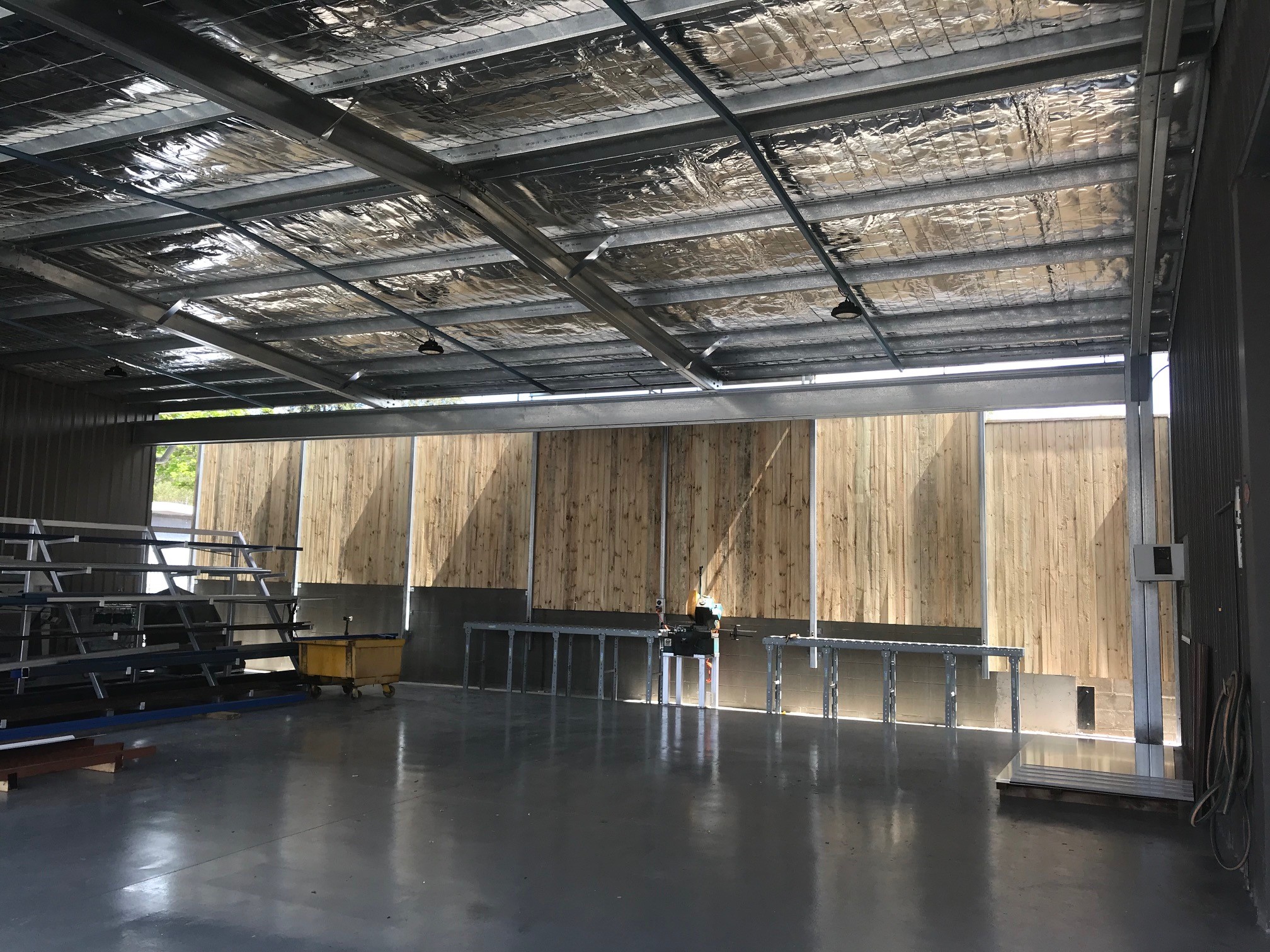Workshop
This Workshop adjoins an existing building to increase the clients capacity. This new section is 45.6m long x 12.3m wide with an eave height of 4.5m. It incorporates a open wall roofed section which uses the SMRT® Beam system and provides an unsupported 15m clear span section.
Location: Ipswich
Roof Shape: Gable Roof
Clear Span: 12.3m
Portal Frame Type: Full Cold Form Steel Frame
Total Footprint: 561 sqm
Building Details:
XXL SHEDS® provides and efficient, fit for purpose building for the council to triple its workshop area. The scope provided to XXL SHEDS® was difficult to achieve as it had to marry into an existing building with a low pitch gable roof but still provides the cost effective nature of a cold form steel design.
XXL SHEDS® was approached by its client in south east Queensland to design a suitable workshop facility, custom design to suit the needs of the council, whilst fitting a design envelope that joins an existing building. XXL SHEDS was able to meet the brief and in the process design and patent a new beam that was able to span 15m using traditional cold form section.



