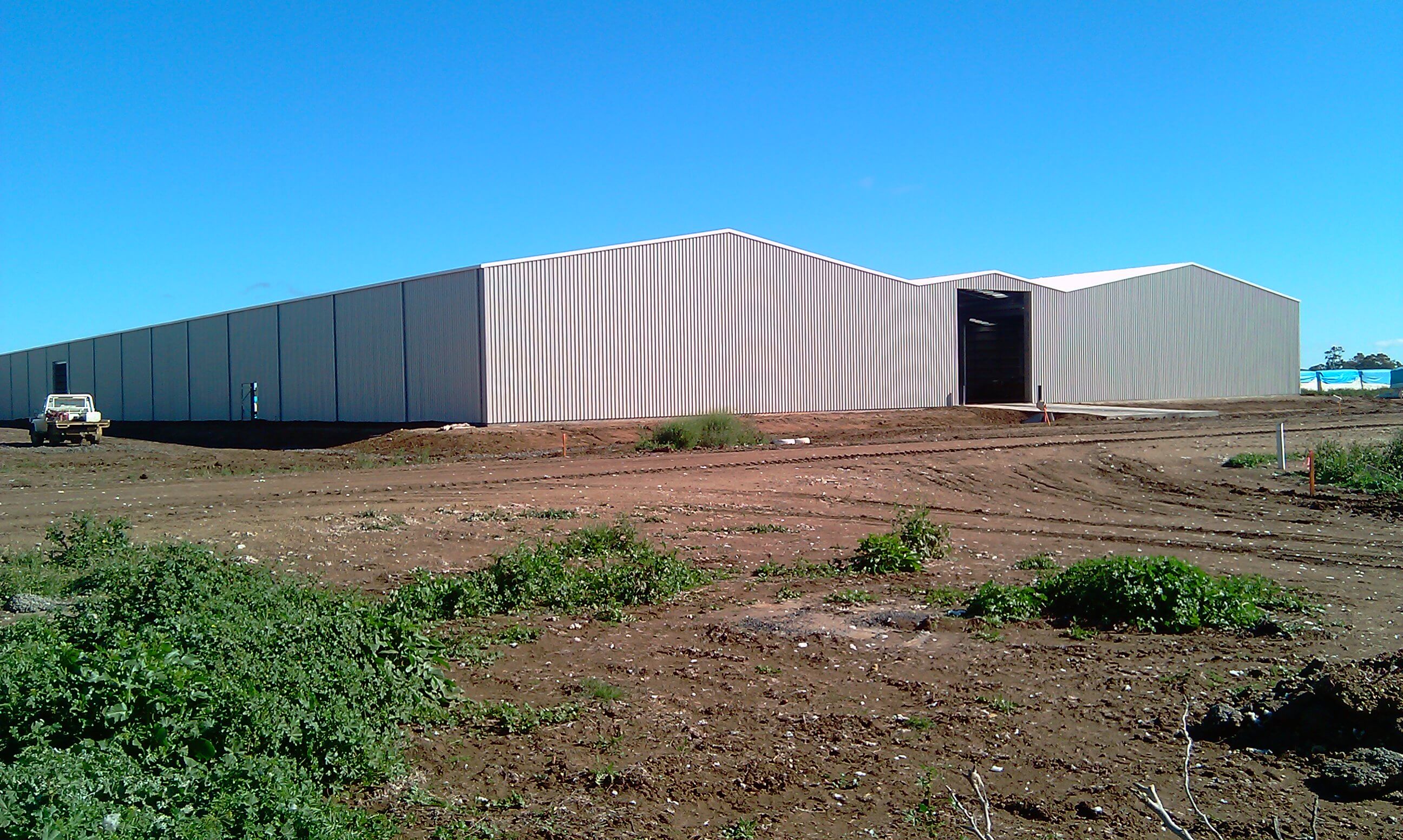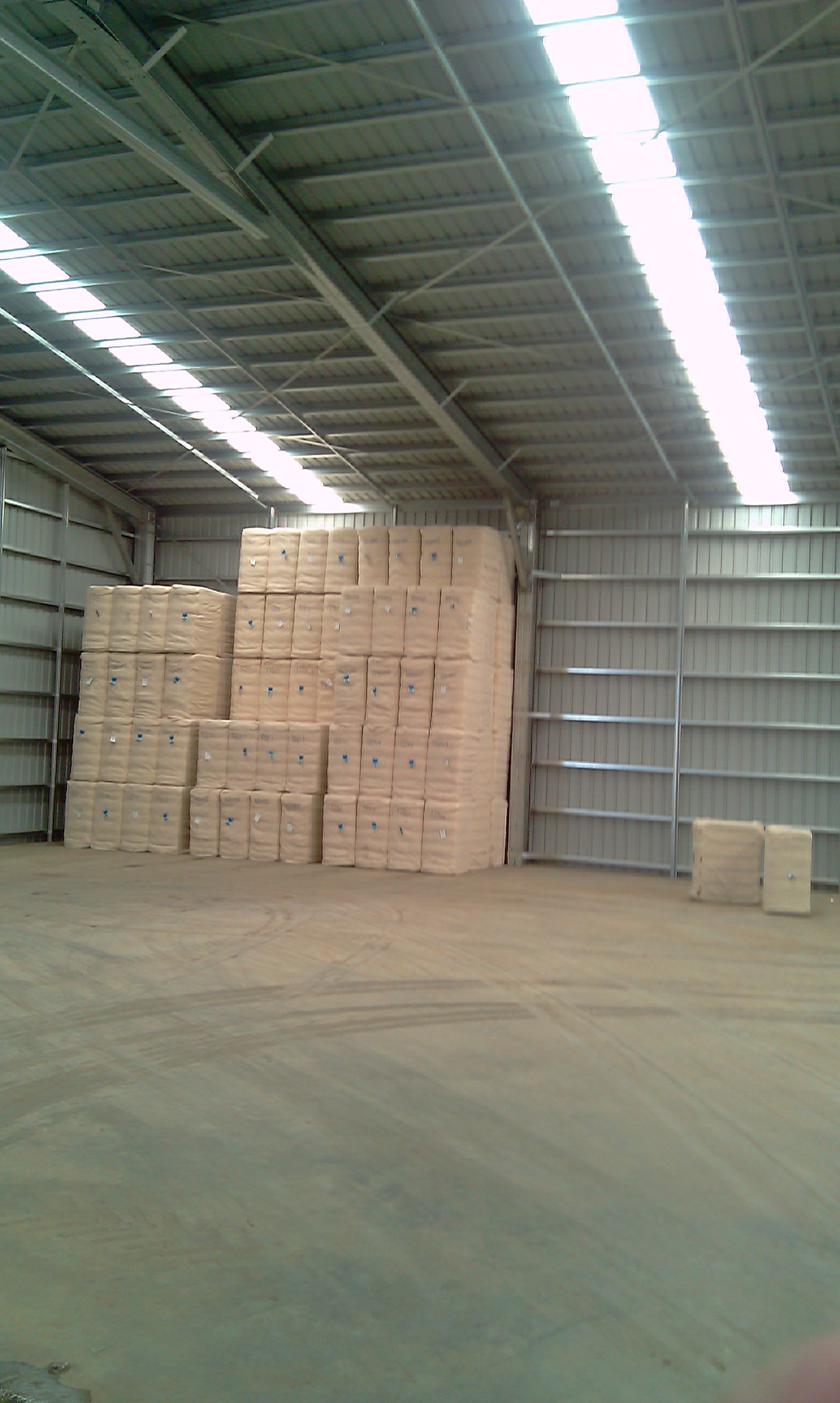Cotton Storage Facility
XXL SHEDS were approached to design a cotton warehousing distribution facility in western New South Wales to assist in storing the cotton bales prior to distribution.
Location: Western New South Wales
Roof Shape: Gable roof
Clear Span: 24 metres
Portal Frame Type: Cold-form portals
Total Footprint: 7200 square metres
Building Details:
Farm storage sheds
After a number of meetings with the client to determine the exact requirements for the facility and understanding the internal movements and machinations of the business, XXL SHEDS was able to design and supply a fit for purpose building that included 7.5 metre bay spacing to allow the cotton bales to fit neatly in storage, negating any potential for wasted space.
Not only did the client get a facility that worked perfectly for them they saved thousands of dollars by utilising XXL SHEDS design philosophy of using only materials that was fit for purpose for the project, using its value engineering principles.



