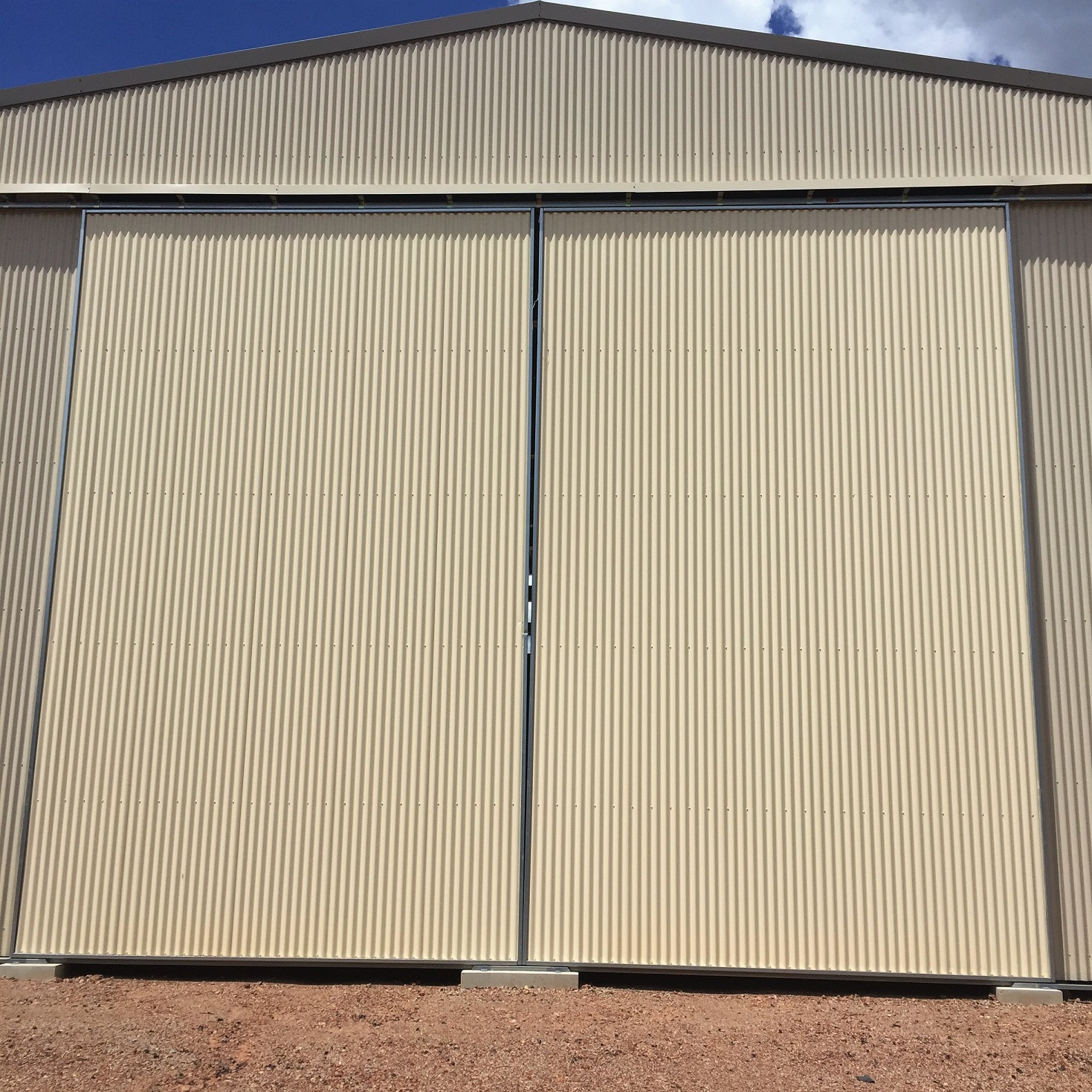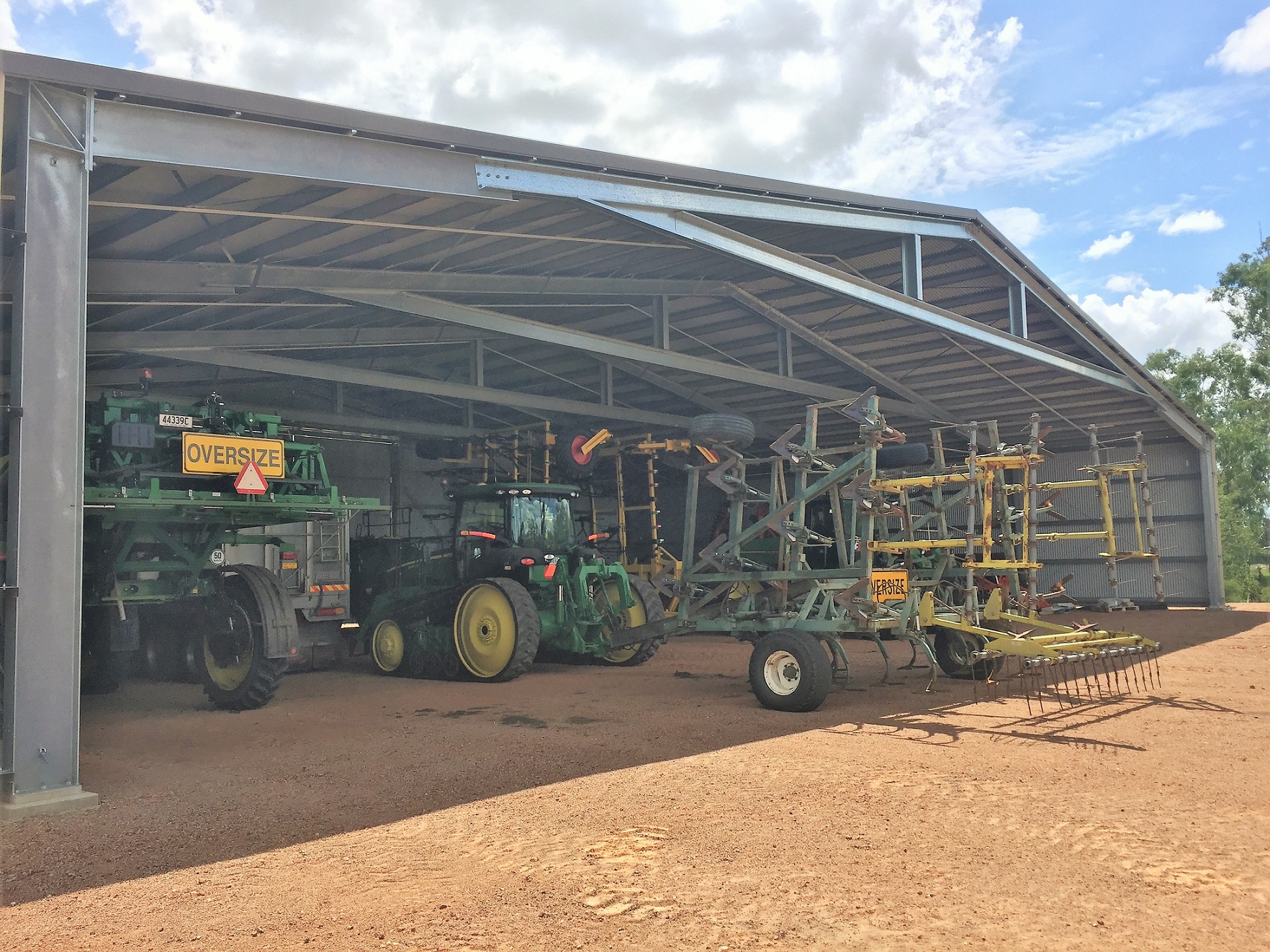FARM MACHINERY SHED
XXL SHEDS® was approached by a client to supply a 35m clear span shed with no knee braces and a tight budget. Thanks to the use of the patented SMRT® hybrid portal frame developed by XXL SHEDS® The client is extremely happy with the results!
Location: Central Queensland
Roof Shape: Gable
Clear Span: 35m
Portal Frame Type: SMRT® Hybrid portal frame
Total Footprint: 840 sqm
Building Details:
A dominant opening machinery shed 35m clear span x 24m long with eave height of 5.4m and 6m bays. The front gable has a 6.5m high sliding door and the rear gable is left completely open for machinery access and provision for future extensions.
A shed dealer came to XXL SHEDS® to assist with a solution for their existing client that needed a large clear span shed for his machinery and they did not want knee brace supports in the portals. The building also had do have a dominant opening and large sliding doors for access at the front.
The solution was clear, the SMRT® hybrid portal frame was the obvious choice that ticked all the boxes on the design requirements whilst offering savings compared with traditional 100% hot rolled portal frame buildings. This gave the client a building that was solid as a rock and the flexibility they wanted, all within budget.


