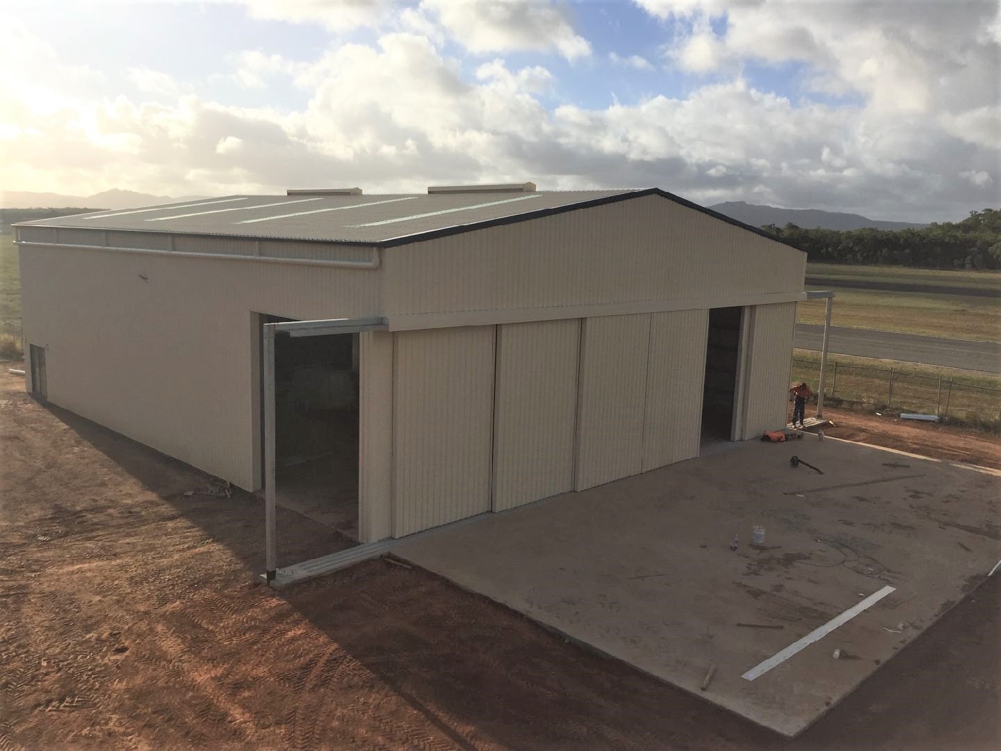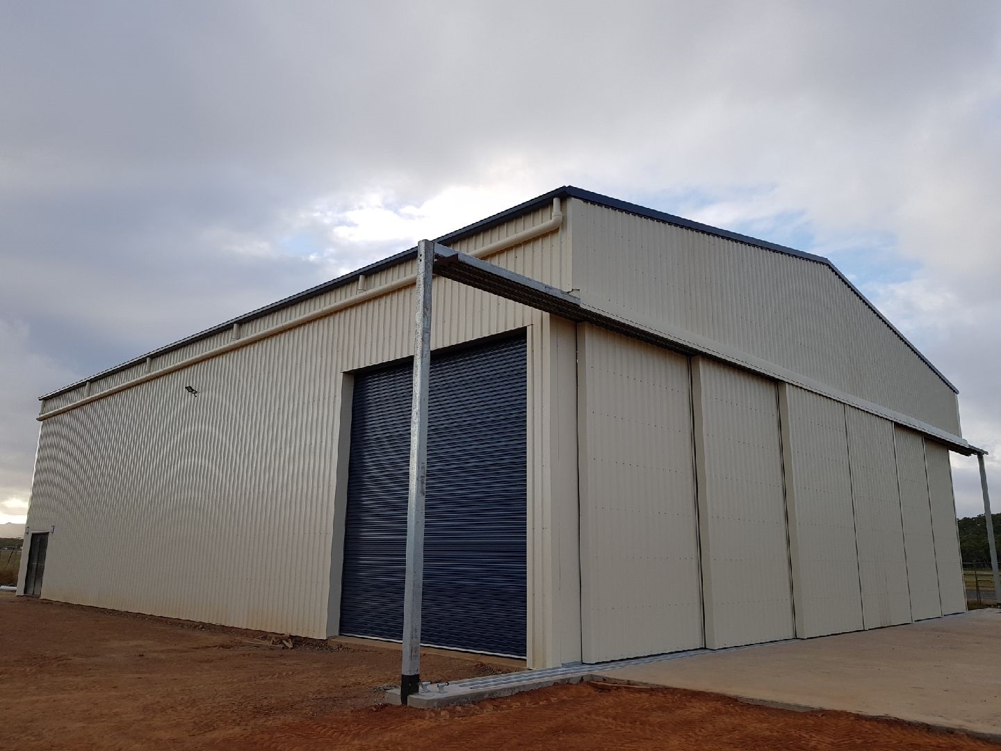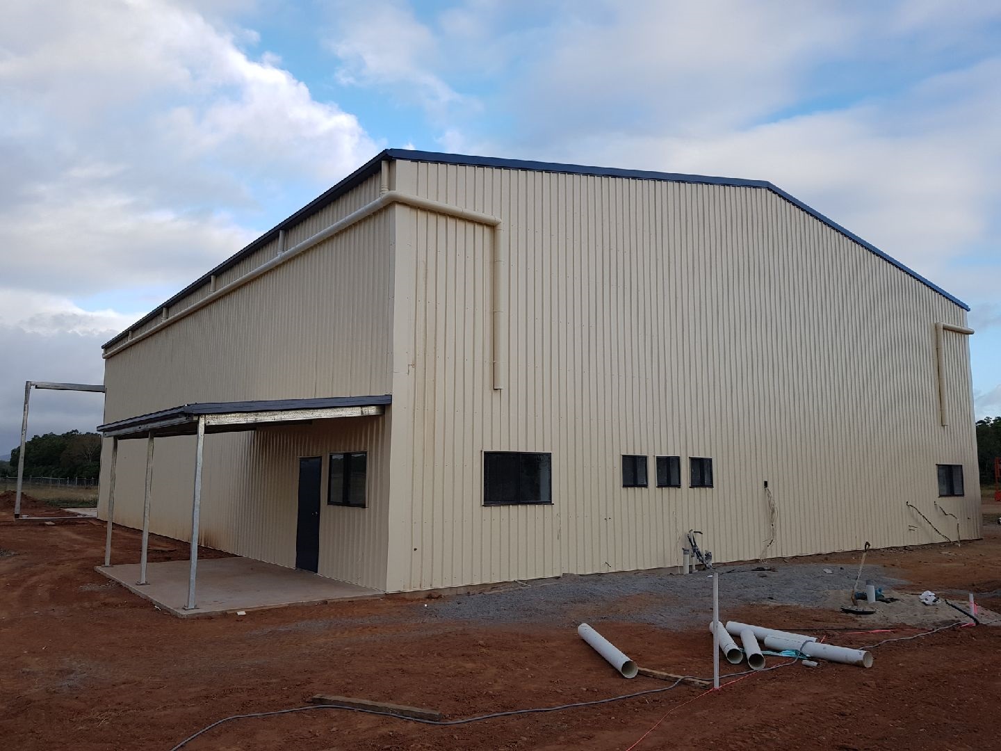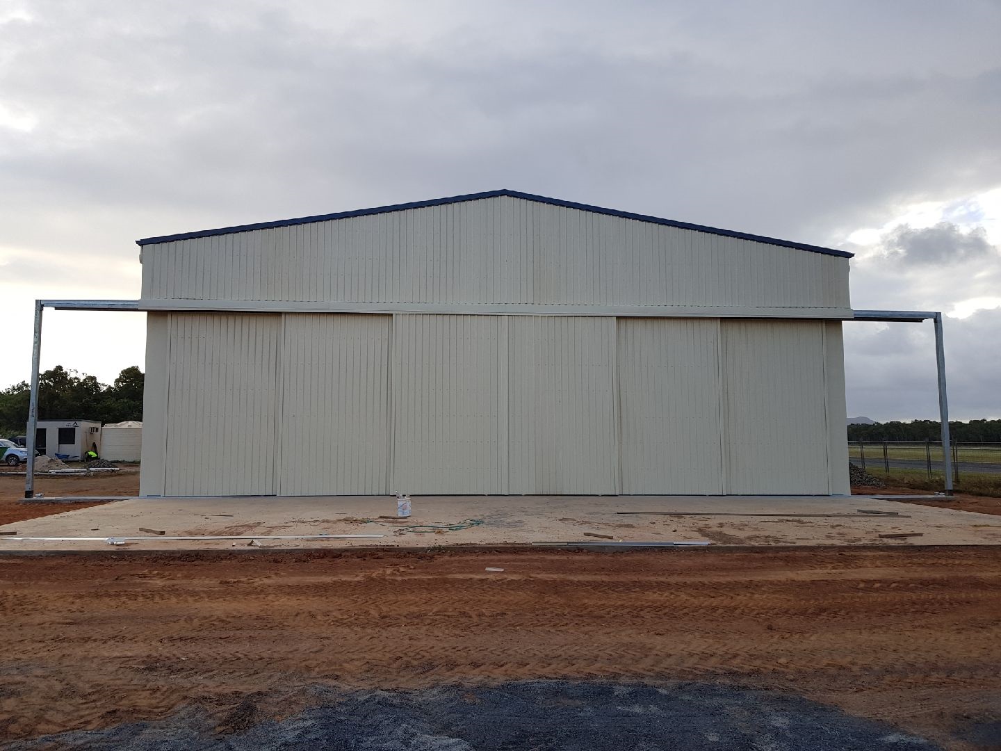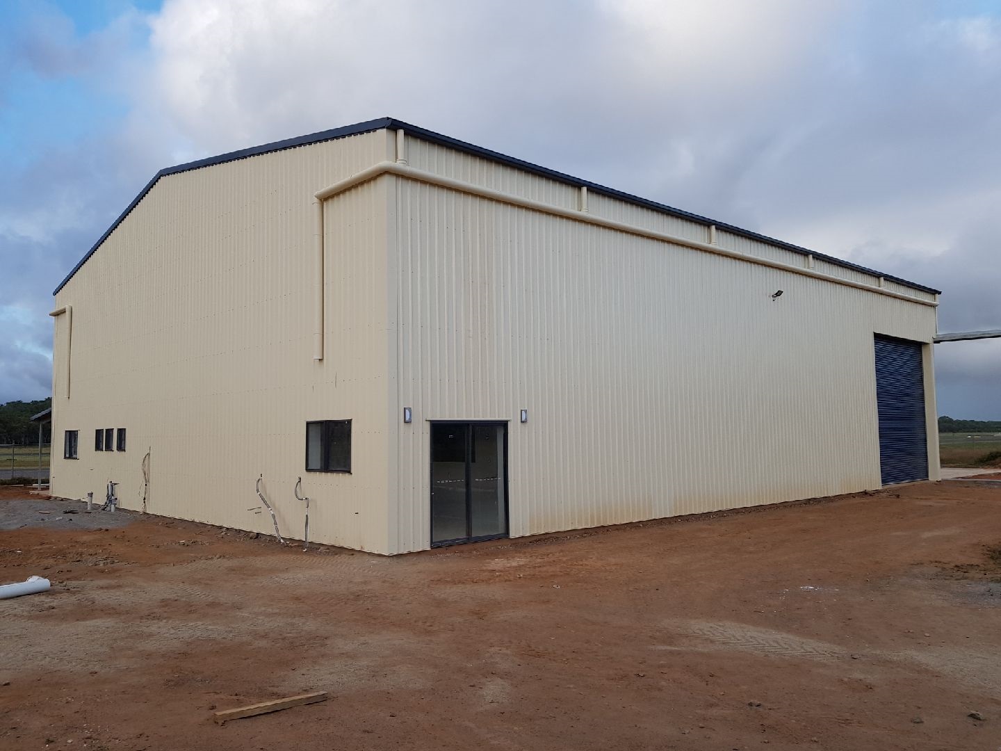Aircraft Hangar
The Aircraft Hangar is 25m long with a clear span of 20m and an eave height of 6m.. The bays sizes are 6.25m and includes a ventilated ridge, fibreglass roof sheets for light and insulated roof and walls. A real feature is the 20m wide sliding access doors with outrigger columns.The the building incorporates an internal office and amenities.
Location: Cooktown
Roof Shape: Gable Roof
Clear Span: 20m
Portal Frame Type: SMRT® Hybrid portal frame
Total Footprint: 500 sqm
Building Details:
XXL SHEDS® provides a great Aircraft Hangar building to suite the needs of the client with a 20m sliding door in cyclonic North Queensland.
The client came to XXL SHEDS® wanting to build an aircraft hanger in remote north Queensland that would suit the needs for his aircraft fleet and service requirements. The cyclonic wind conditions, open terrain and remote location made for a real challenge to meet the design brief and budget. The building was to house an aircraft that takes commuters from Cooktown to Cairns.
XXL SHEDS® excelled in the brief providing an excellent and functional design that was able to meet the client budget through the use of the patented XXL SHEDS® SMRT® hybrid portal frame system. Another happy XXL SHEDS® customer!
